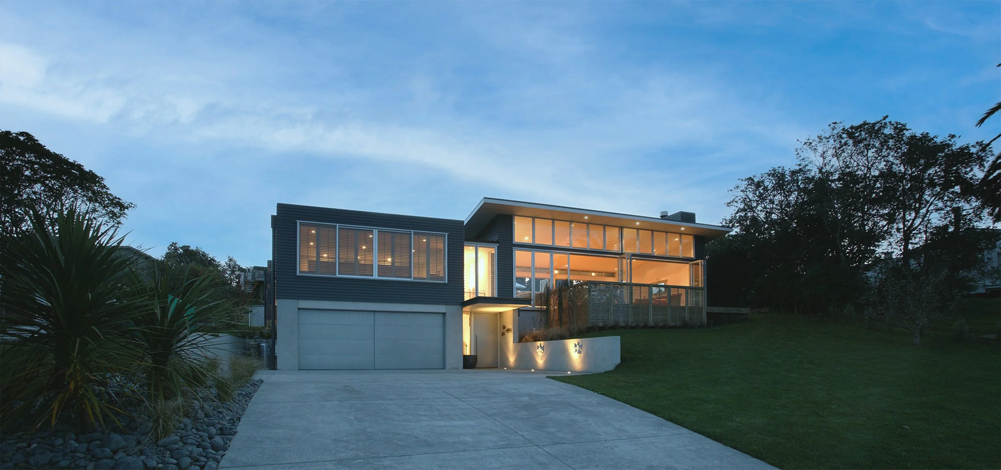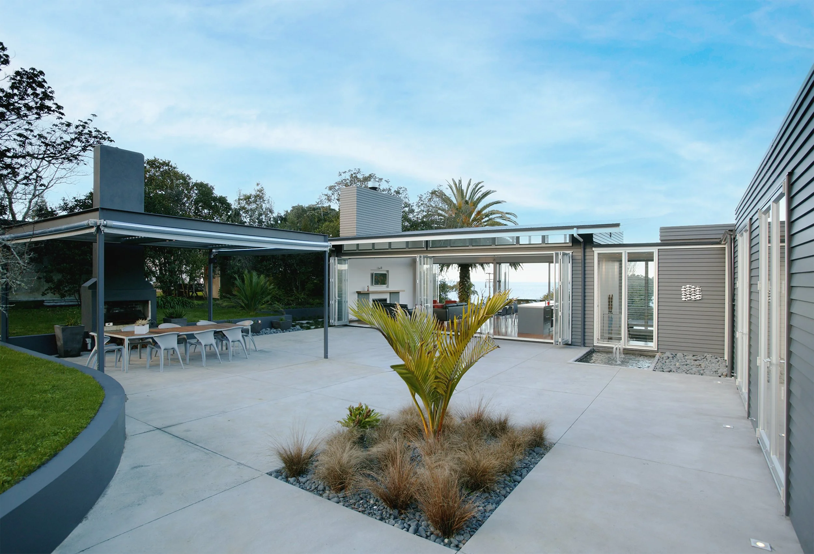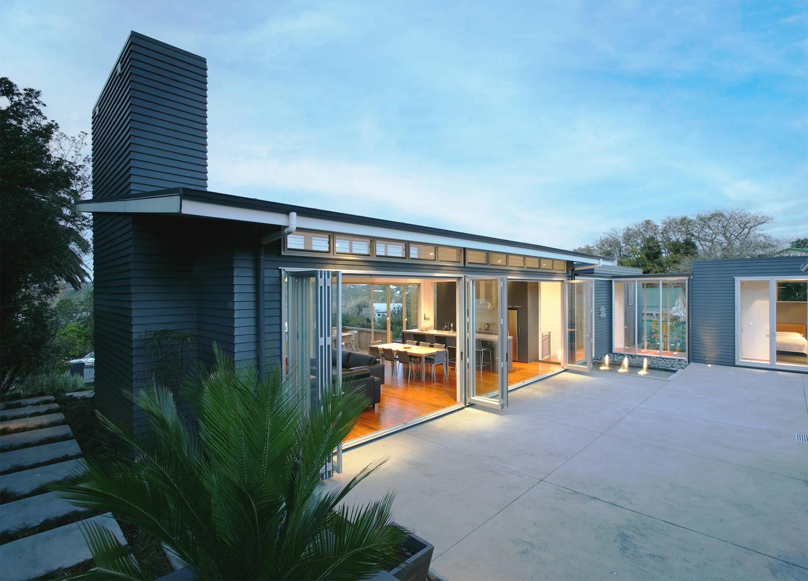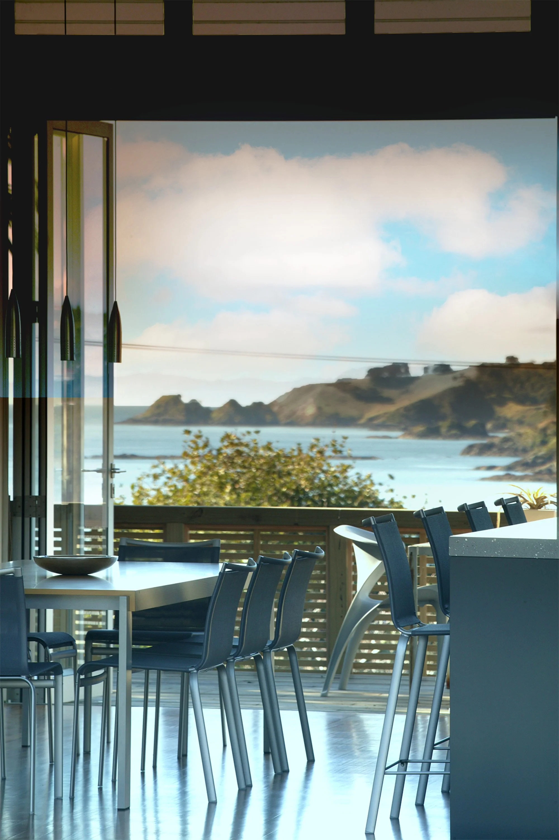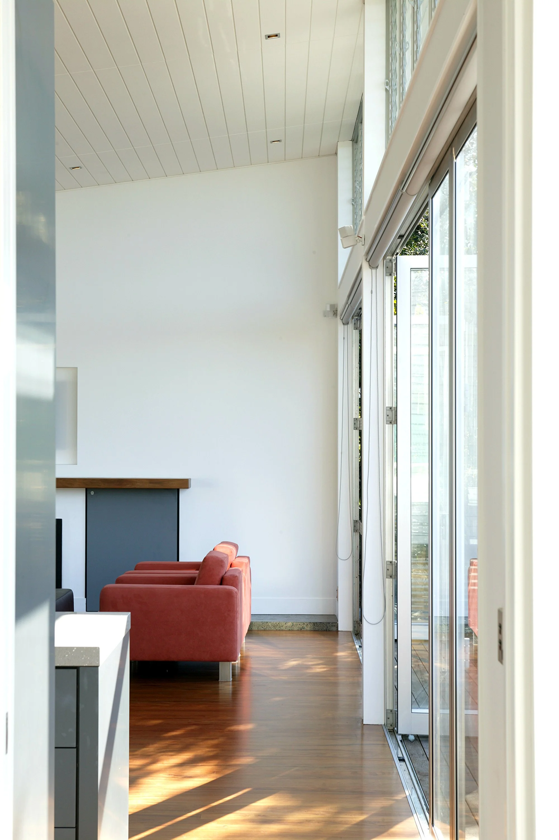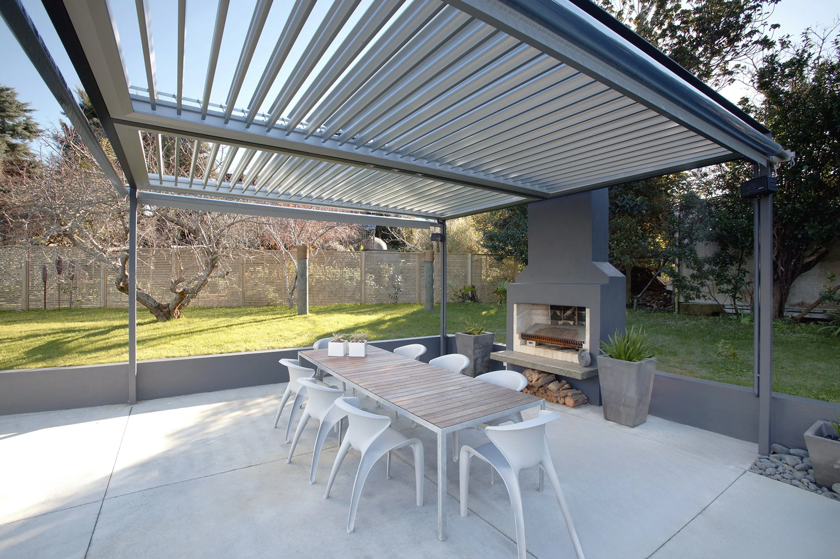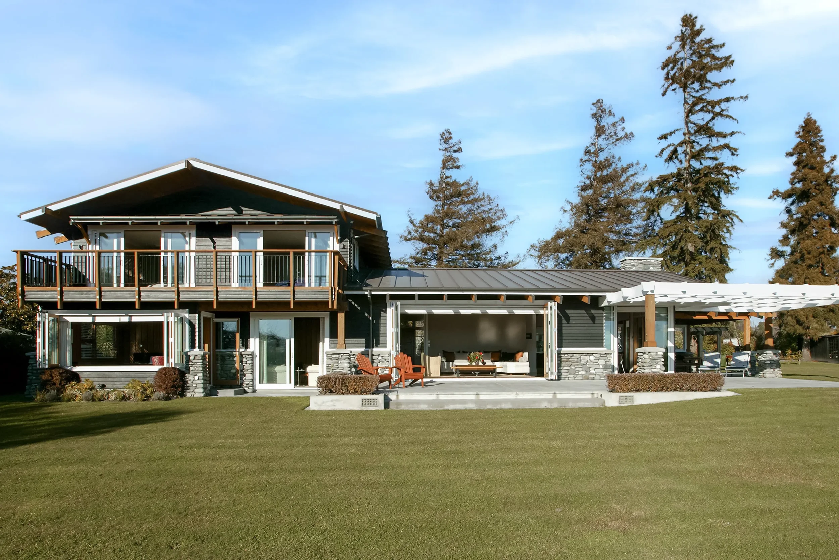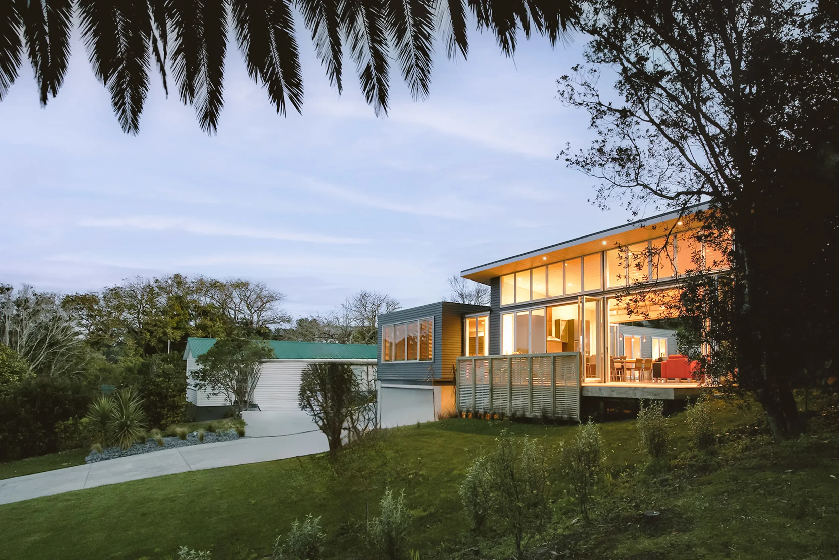
waiheke house 2
MODERN, EXPANSIVE SINGLE-STORY HOME DESIGNED WITH A STRONG EMPHASIS ON INDOOR-OUTDOOR LIVING AND OPEN-PLAN SPACES.
The sleek, contemporary architecture is defined by clean lines, flat and low-pitched roofs and extensive panes of glass, flooding interiors with natural light and creating an airy, open feeling throughout. Dark horizontal weatherboard siding is complemented by a solid concrete base and extensive glazing, giving the home a refined, modern edge. At the rear, a large open courtyard with concrete paving, minimal landscaping and integrated lighting offers the perfect setting for gatherings. Seamlessly connecting indoor spaces with outdoor entertaining, the courtyard becomes the heart of the home.
The layout is carefully considered across three levels. The ground floor provides ample storage, a two-car garage, and stairs leading up to the main living areas. On the first floor, a large open-plan living and dining area forms the social heart of the home, seamlessly connecting to the inner courtyard. A separate wing on this level includes a self-contained kitchen, lounge and terrace, as well as a bedroom and a media room positioned at the far end for privacy. The second floor hosts the master retreat, complete with expansive views, a generous office, walk-in wardrobe, and ensuite. The opposite wing accommodates a private bedroom and lounge with ensuite, also overlooking the courtyard, striking a balance between shared family spaces and independent living zones.

