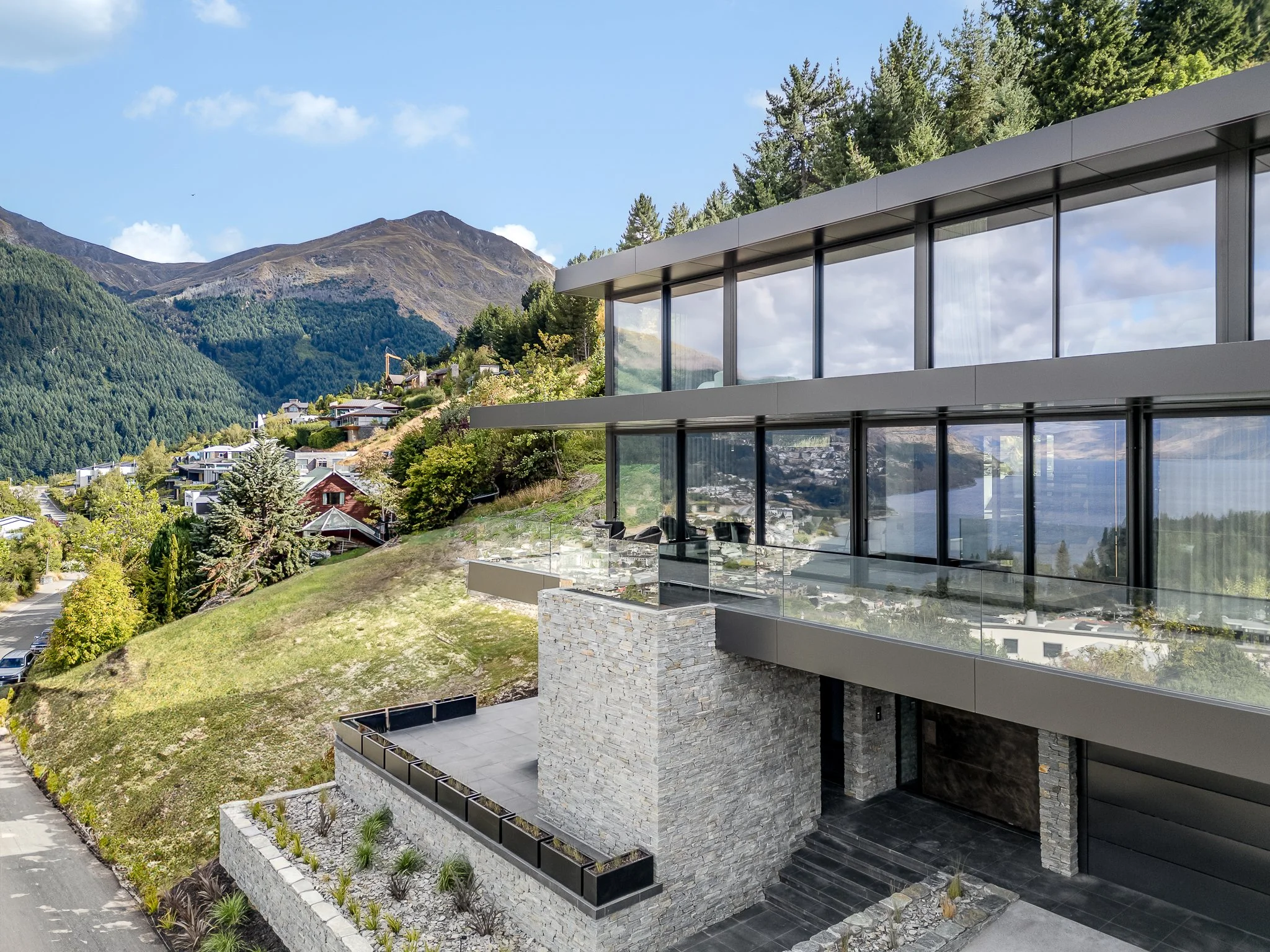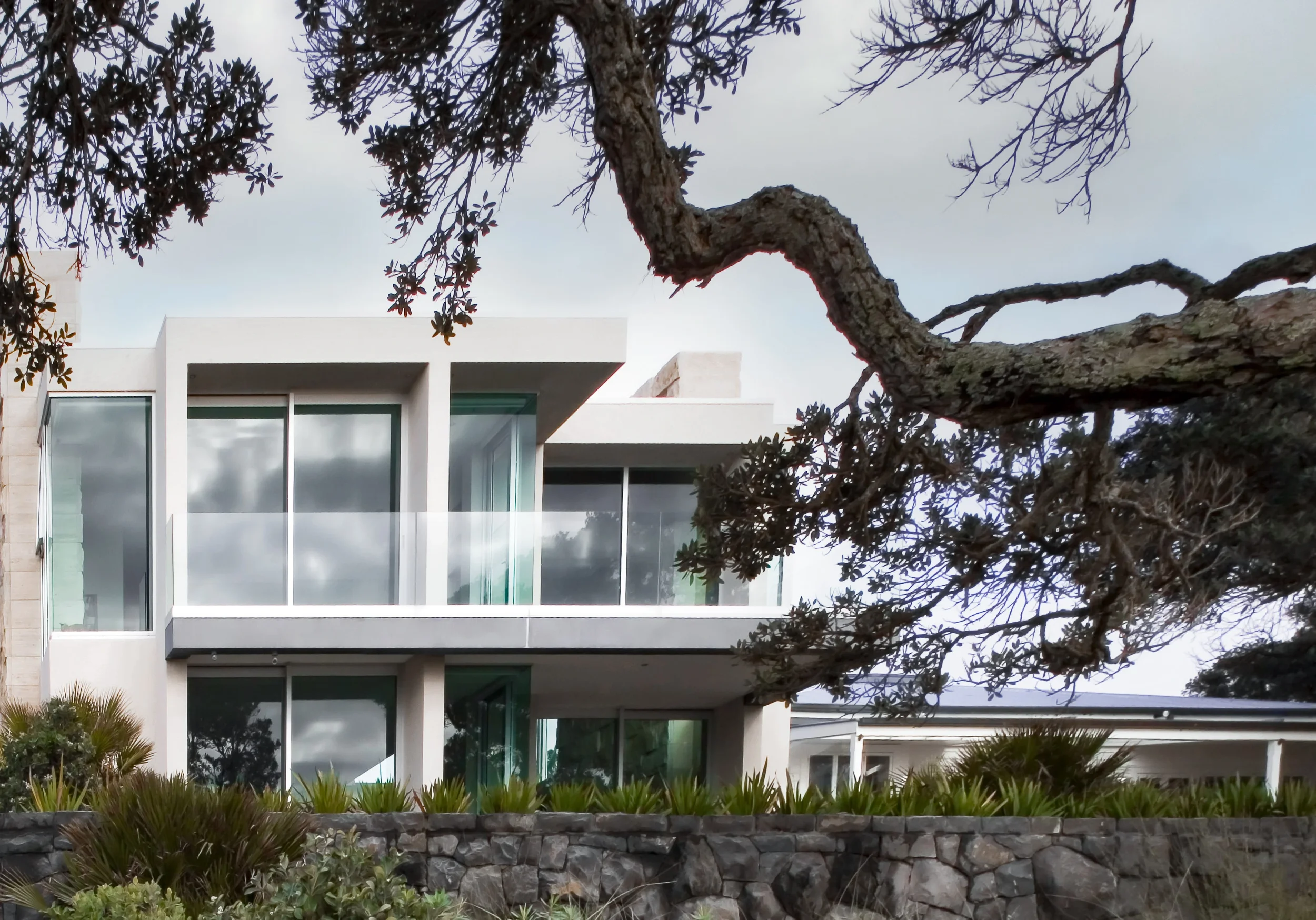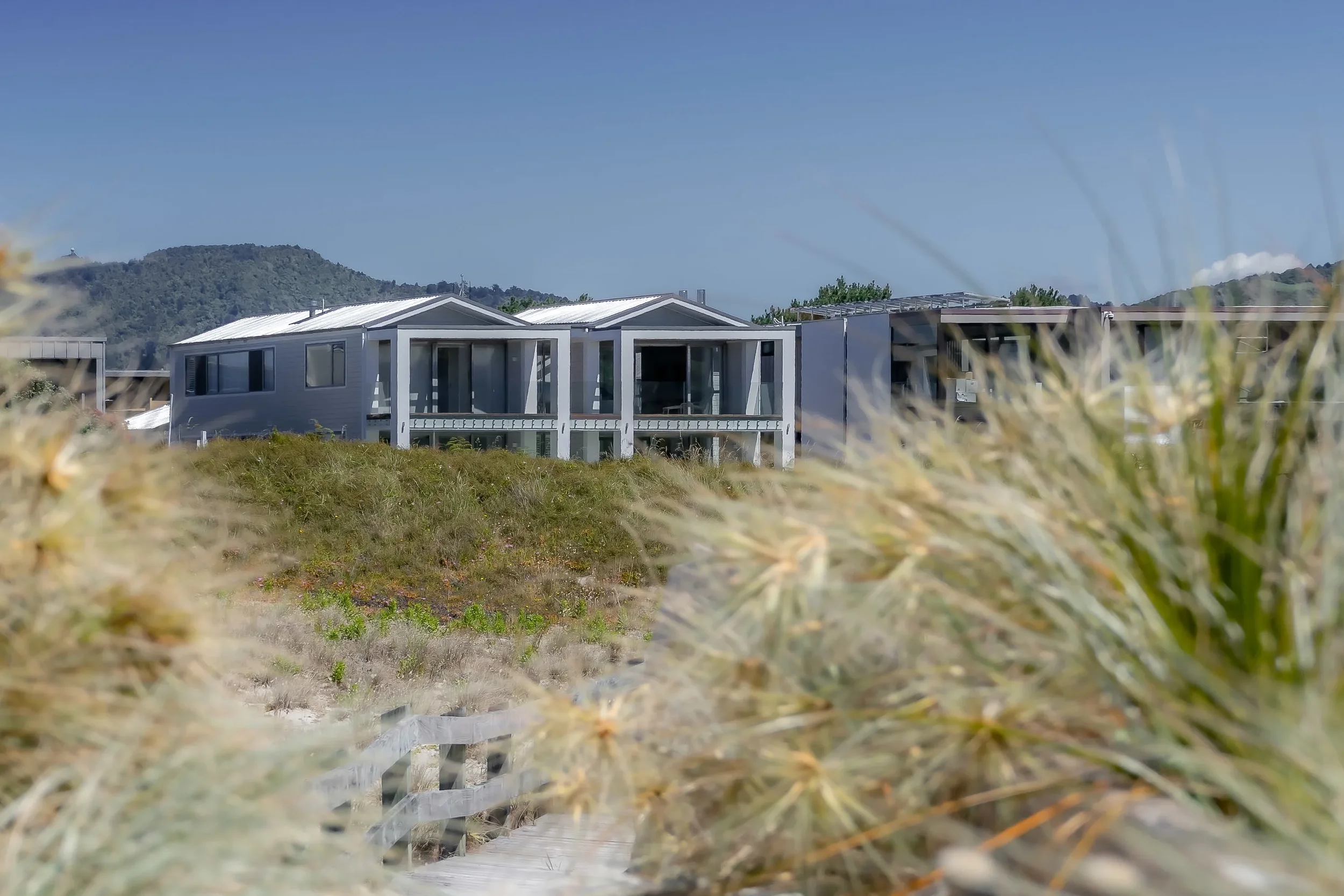
queenstown house
ON AN EQUISITE QUEENSTOWN HILL SITE OVERLOOKING LAKE WAKATIPU, THIS SOPHISTICATED HOME RISES OUT OF THE ROCKY TERRAIN, BLENDING MODERN LIVIGN WITH TRADITIONAL, LOCAL MATERIALS AND NATURAL TEXTURES.
Thoughtfully considered and luxurious in design, the residence balances a rich palette of natural materials with crisp southern light and expansive lake and mountain views. Every space is carefully orchestrated to frame the landscape, creating a sense of calm that flows throughout the home, while accommodating both intimate family moments and large-scale entertaining across the seasons.
A two-car garage with integrated storage, laundry and bathroom provides practical support, while a media room with bar creates a dedicated space for leisure and entertainment. Natural schist stone brought indoors echoes the rugged terrain and complements a striking steel fireplace, creating a tactile, grounded environment. Outside, terraces and sheltered spaces extend the interiors into the landscape and a separate shed provides additional outdoor storage. At the heart of the home, a custom kitchen with brass island and scullery serves as both a functional hub and a sculptural statement, while clerestory windows precisely frame the surrounding mountain peaks. The space flows seamlessly to an outdoor terrace with kitchenette and fire, perfect for year-round gatherings. A timber wall cladding conceals doors leading to the master suite with walk-in robe and ensuite, maintaining continuity and spatial fluidity. Additional bedrooms, each with ensuite, are oriented to maximise the panoramic views over Lake Wakatipu and the Remarkables, ensuring every room connects to the landscape.
Across its levels, the home is defined by careful materiality, thoughtful spatial planning and a deep connection to its alpine setting, creating a residence that is simultaneously sophisticated, timeless and profoundly rooted in nature.
Photographer: Lauma Vosa


















