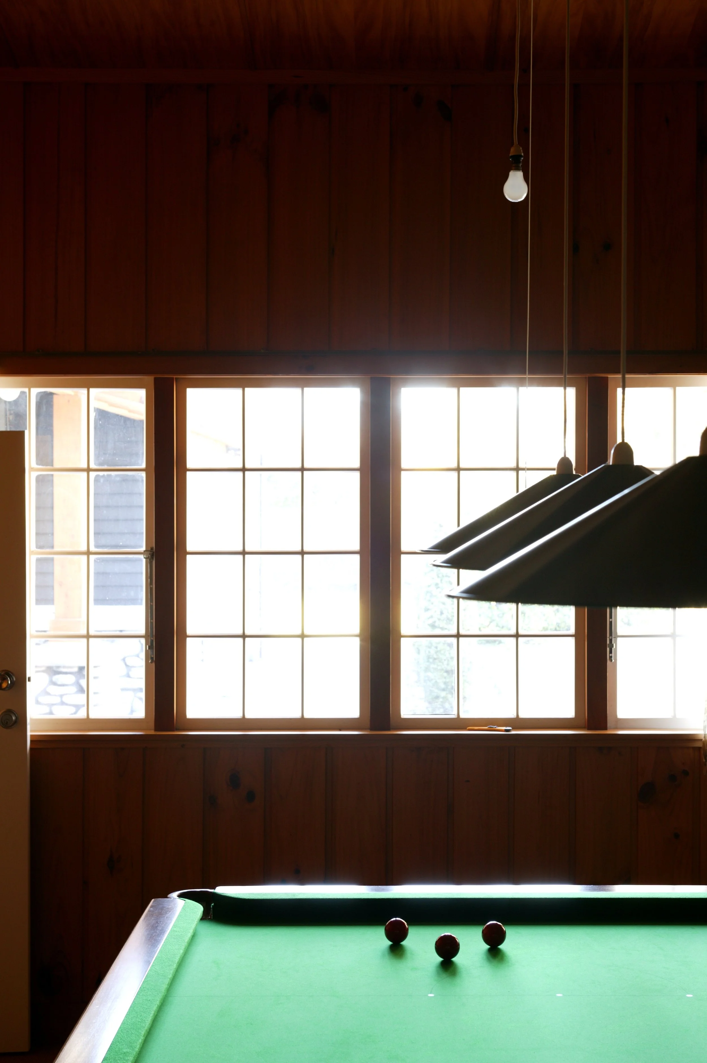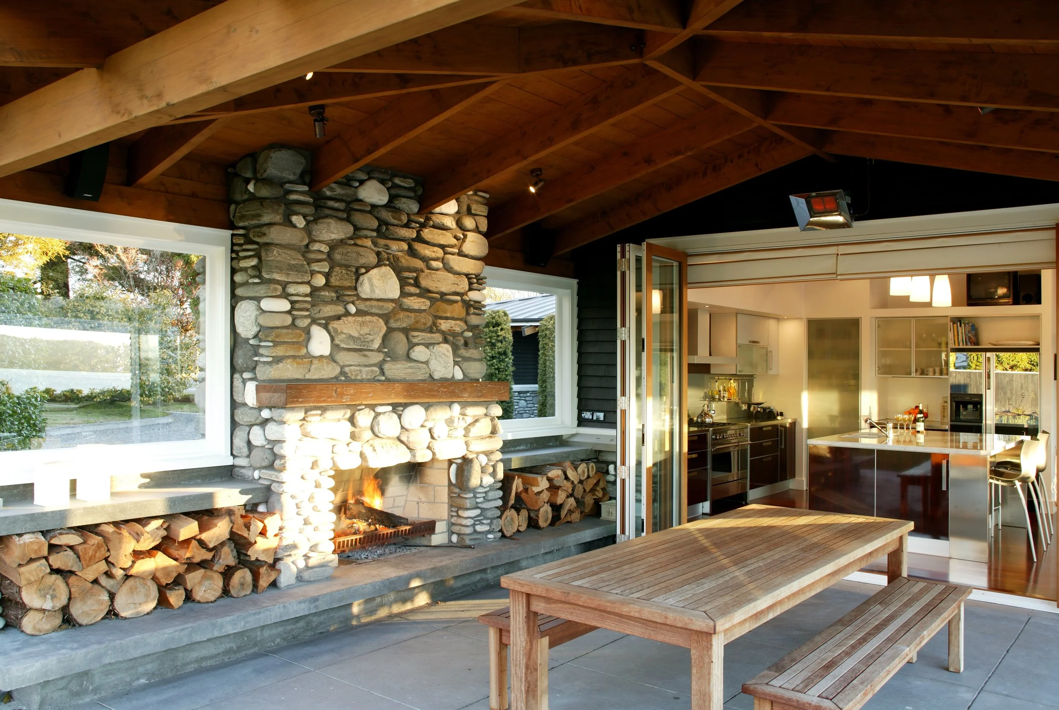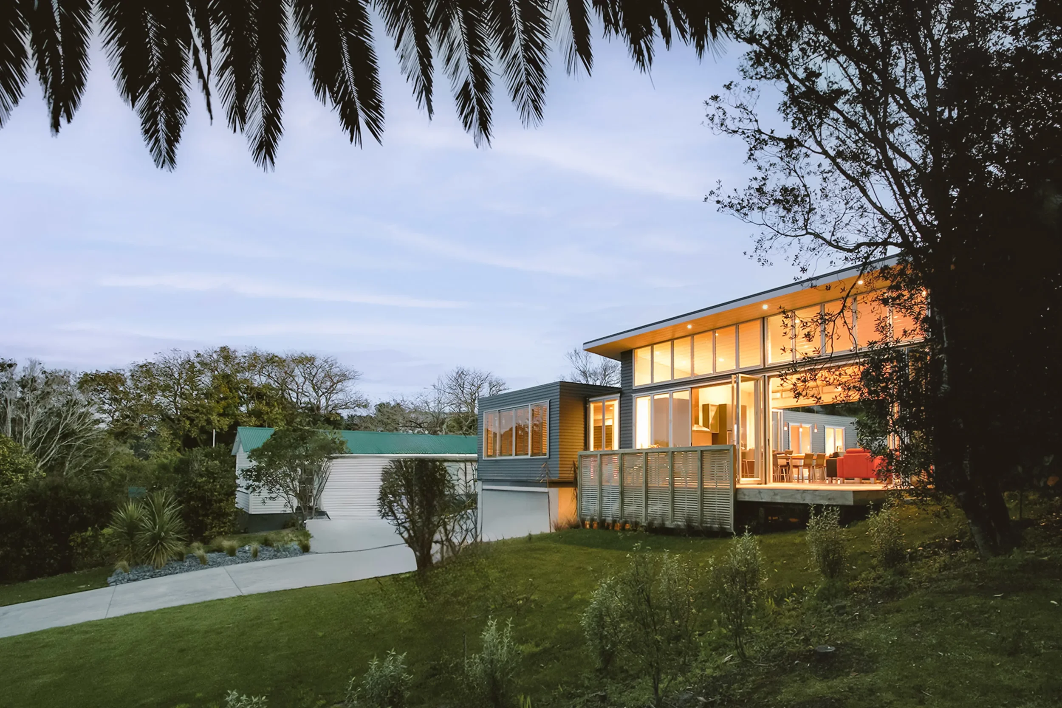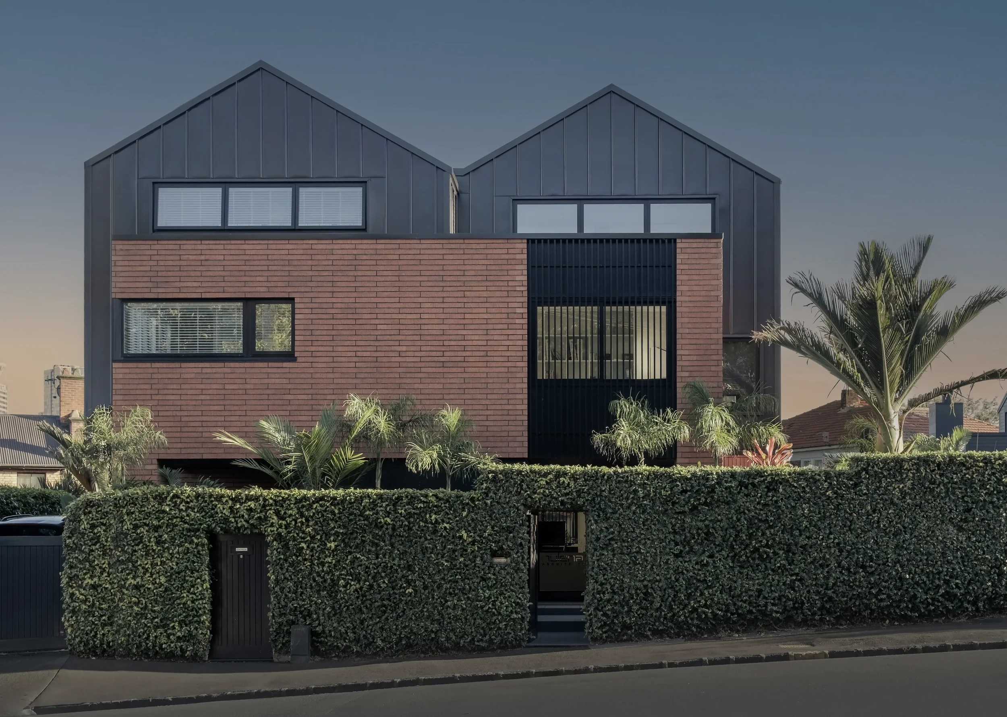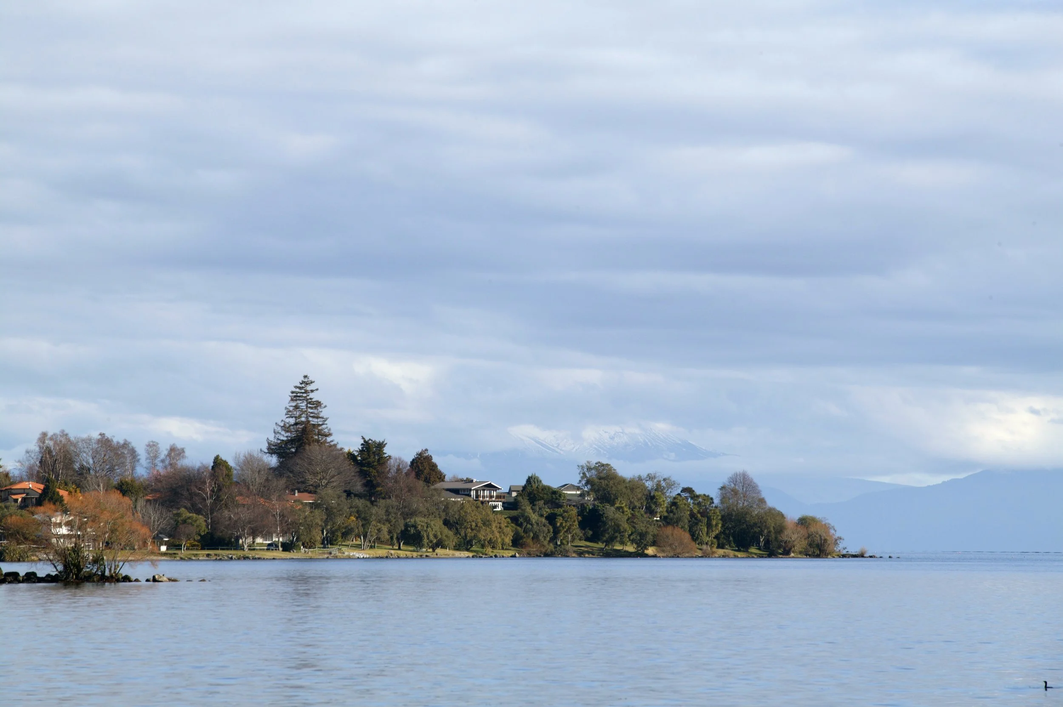
taupo lake house
PROJECT DETAILS:
A GRAND RENOVATION OF A COLONIAL-STYLE LAKE HOUSE, THIS PROJECT TRANSFORMS A TYPICAL 1970S BUILDER-DESIGNED HOME INTO A LODGE-STYLE RETREAT. MANY SMALL, COMPARTMENTALISED ROOMS WERE OPENED UP TO CREATE GENEROUS, FLOWING LIVING SPACES DESIGNED FOR EXTENDED FAMILY LIVING AND THE SEASONAL EXTREMES OF NEW ZEALAND’S CENTRAL NORTH ISLAND.
Situated high on a cliff with panoramic views of Lake Taupo, the house needed to cater for the extremes of weather experienced throughout the year. The new owners wanted a transformation that would deliver a warm, welcoming family home, built for year-round comfort and capable of easily accommodating overnight guests. A combination of standing seam copper roofing, oversized cedar rafters, dark-stained timber weatherboards and riverstone cladding gives this luxury lake house its distinctive character and robust material palette. These interventions provide a dramatic shift from a flat, two-dimensional form to one with sculptural depth and architectural integrity.
Inside, the interiors are defined by natural timber finishes—Rimu, Cedar, and Oak—which bring warmth, texture, and a strong lodge-like atmosphere to the home. Large open-plan living spaces flow seamlessly from the outdoor fireplace beneath deep eaves, through the custom kitchen, main living areas and into a cosy winter snug featuring a second large fireplace. A key feature of the original home—the billiards room—was preserved, while the former guest bedroom and library were reconfigured to create a private master suite. This re-planning provides the owners with a quiet retreat and a degree of separation from upstairs guest bedrooms, ideal for hosting family and friends.
Externally, a continuous flagstone podium encircles the house, expanding at key moments into generous outdoor living areas that strengthen the home’s connection to its lakeside setting. These outdoor spaces are designed to maximise the indoor-outdoor living experience so essential to life on the lake.
Photographer: Kallan MacLeod






