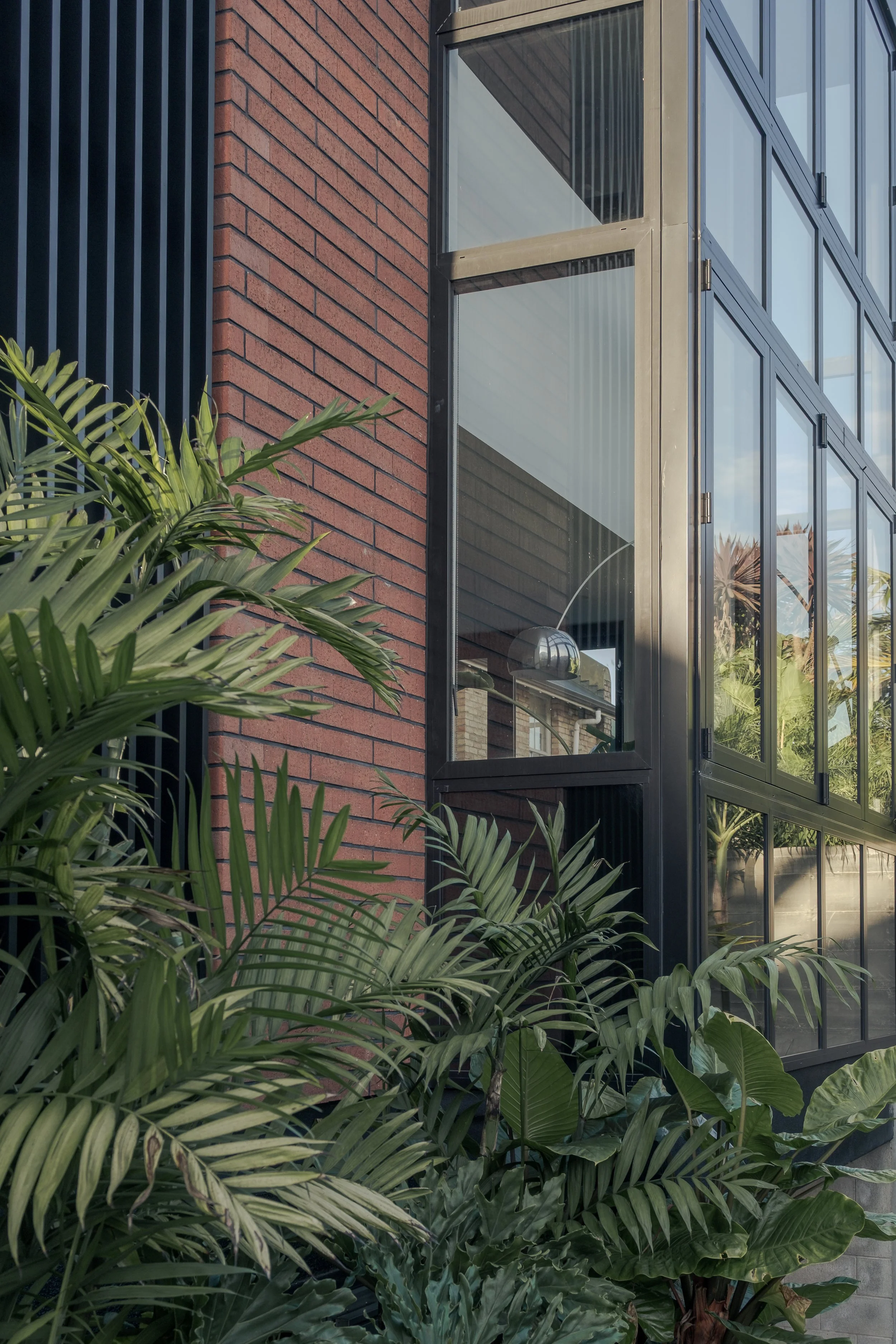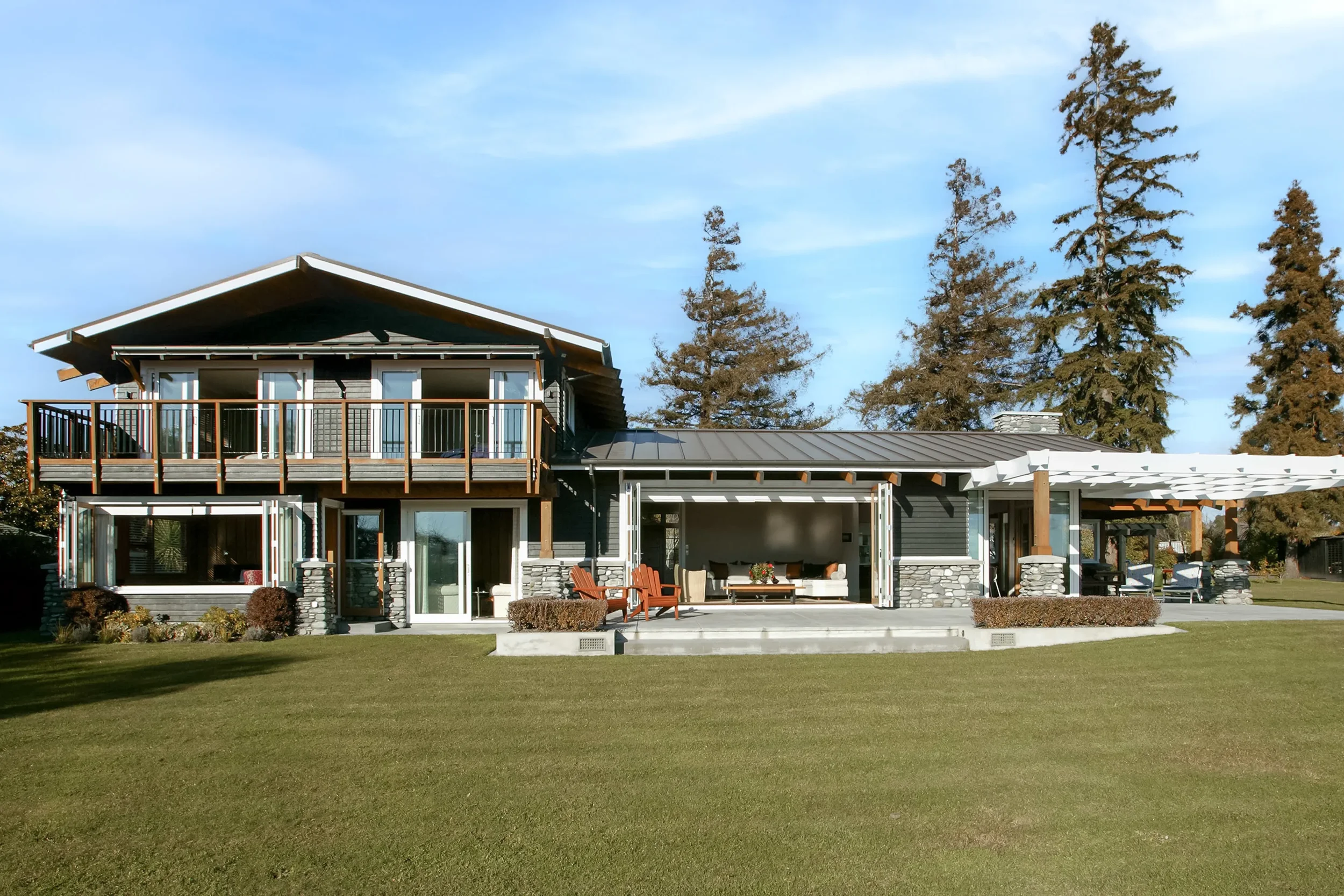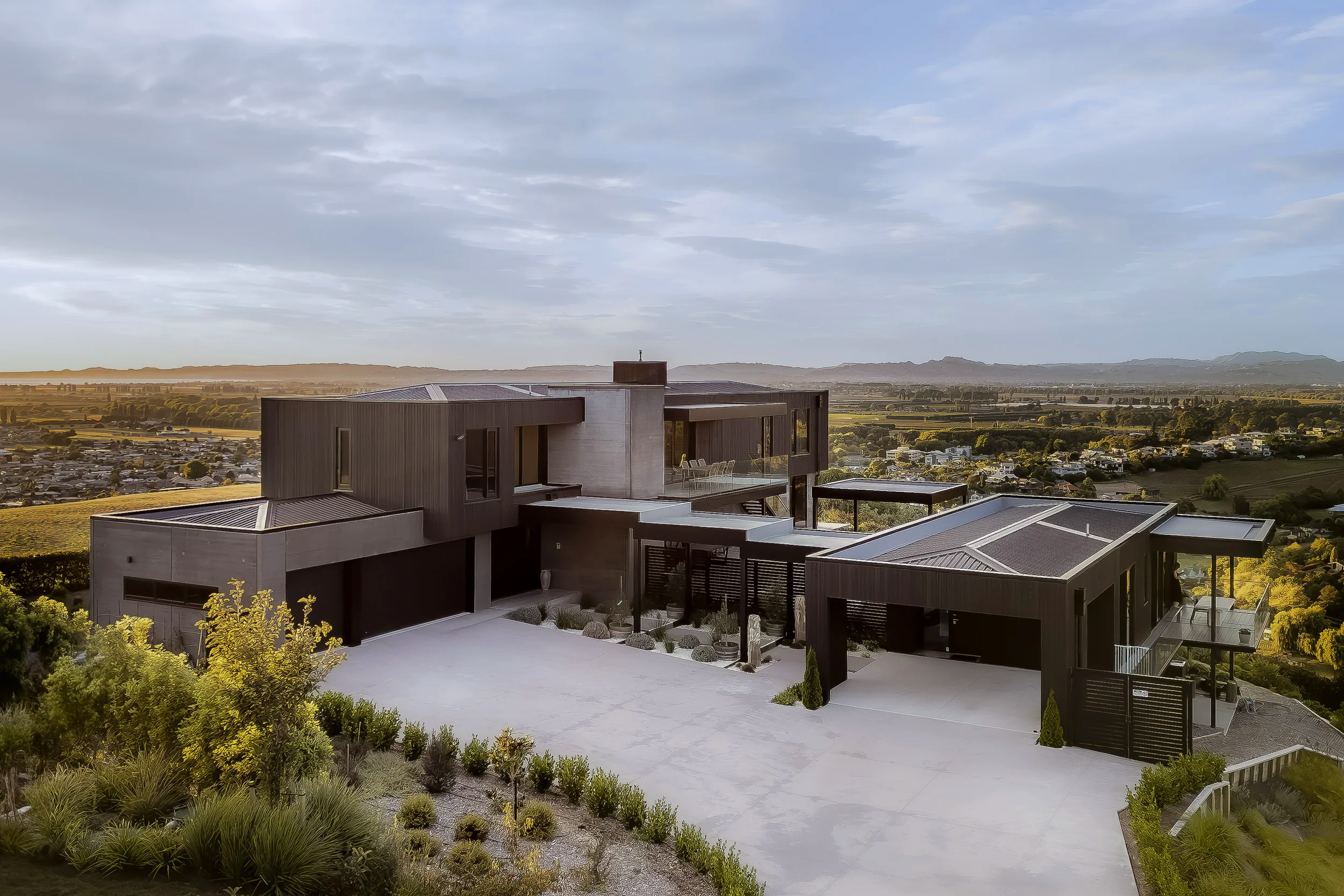
parnell house
THREE LEVEL BUILD REPLACING AN EXISTING 1970’S SEMI-DETACHED TERRACE HOUSE.
This new three level build in Parnell replaces an existing 1970’s semi-detached terrace house within a heritage overlay, protecting many significant early 1900’s brick clad residential terraces [Arts and Craft, Edwardian style dwellings] and the Neo Georgian style Mayfair flats. Scale, materiality and detail were considered to meet requirements of heritage overlay. These terraces were push and pulled, massaging the footprints to accommodate contemporary living. Elongated red brick slips and black standing seam claddings were selected as contemporary materials which would assimilate into this heritage neighbourhood while subtly presenting a more modern cladding profile. Standing seam profile references the board and batten claddings and pitched corrugated steel roofs of the neighbouring terraces, drawing on the shadows these profiles provide. Detailing references the period architecture with headers to some brick window heads and frames to the steel windows. Detailing is sophisticated and generally contained within the depth of the cladding product. A second layer of interest is introduced with the black vertical slat louvres and black suspended horizontal louvres.









