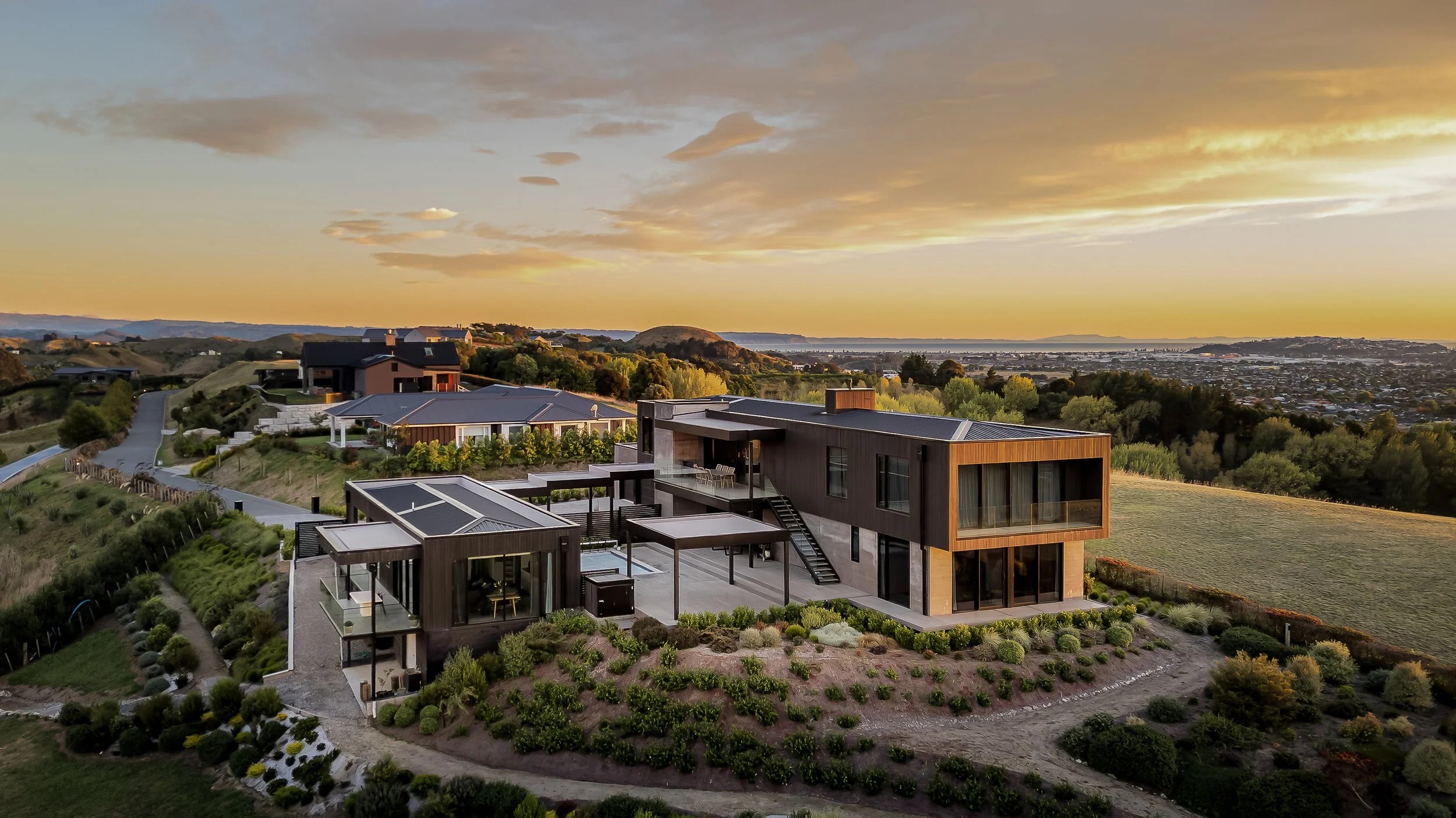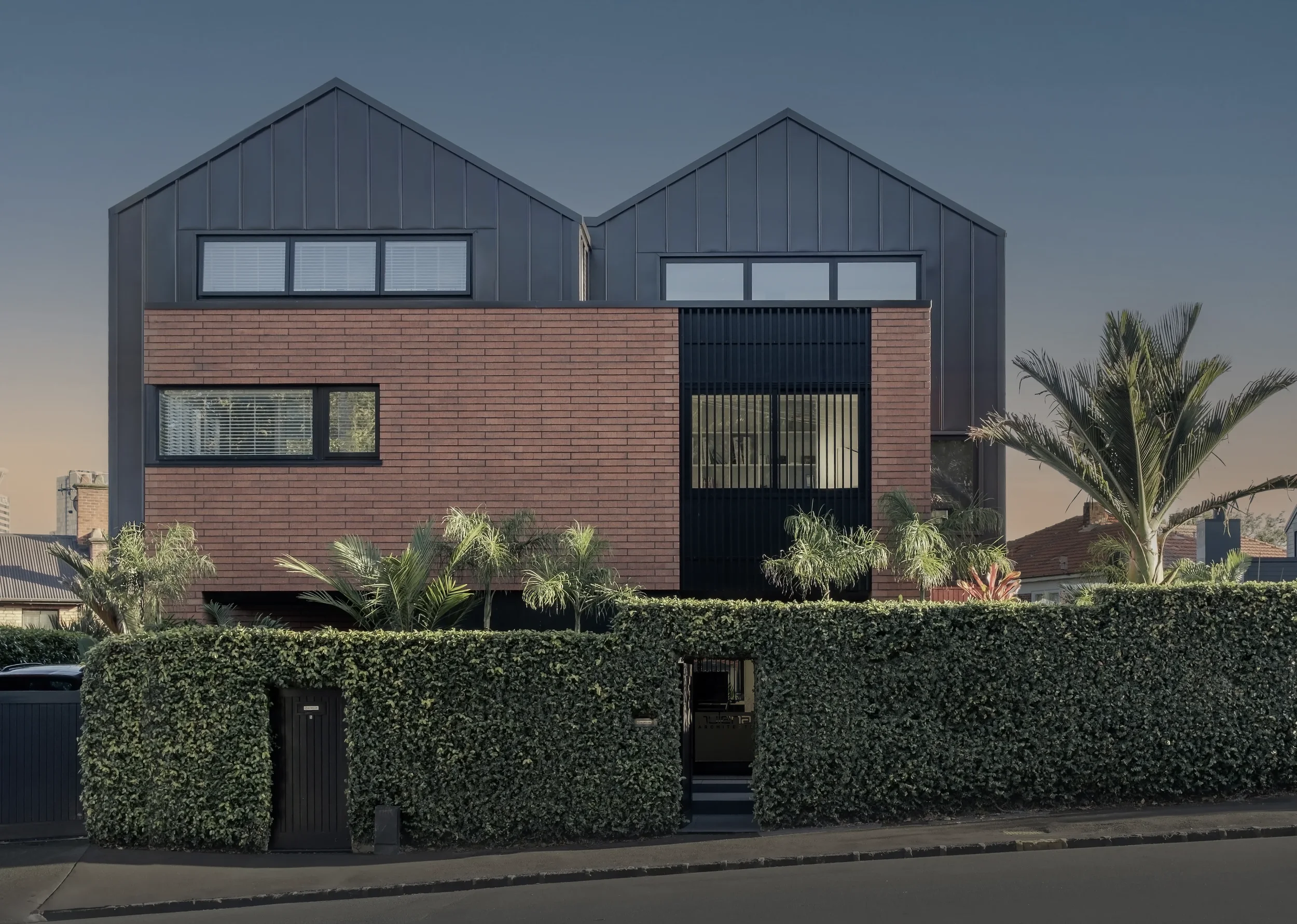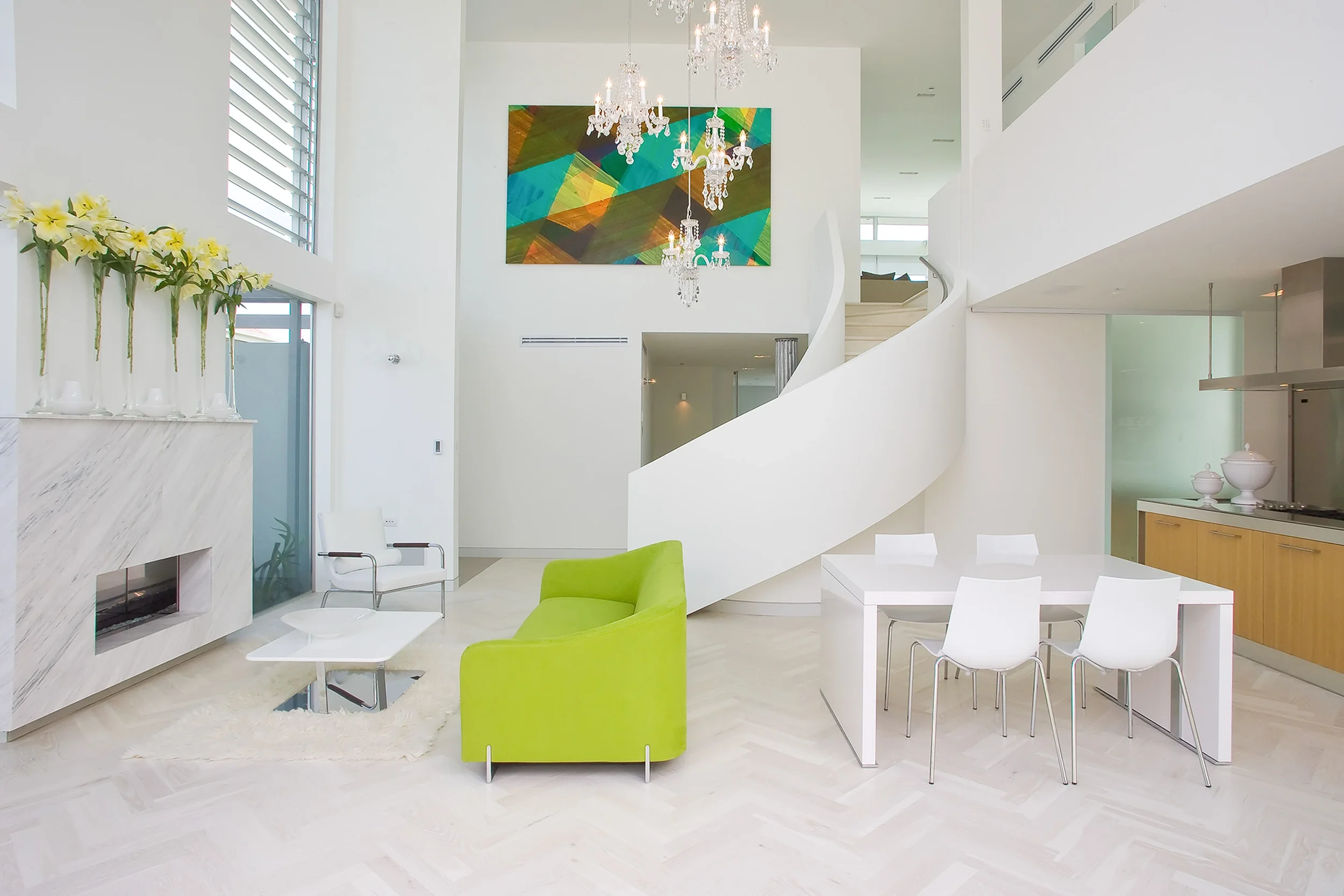
hawke’s bay house
PROJECT DETAILS:
IN THE BEAUTIFUL HAWKE’S BAY YOU FILL FIND OUR HILLTOP HOUSE PROJECT, LOCATED ON THE ROLLING HILLS ABOVE THE ALLUVIAL HERETAUNGA PLAINS.
Grounded on an in-situ concrete podium, the timber-clad living spaces are elevated to capture panoramic views—eastward to the Hawke’s Bay coast and westward to the Ruahine and Kaweka Ranges. The main living and bedroom spaces sit above the landscape, orientated to embrace light, outlook and connection to the land. Buildings are arranged around a sheltered pool courtyard, creating a calm outdoor retreat that balances openness with protection from prevailing winds. Expansive glazing frames every view, ensuring the surrounding landscape is always present. A palette of natural materials and neutral tones creates interiors that feel both refined and timeless, while floor-to-ceiling travertine in the bathrooms offers tranquil spaces for rest and renewal.
A separate guest unit extends the home’s versatility, with its own lounge, kitchen and scullery, laundry and bedroom. The main residence includes three garage spaces, a generous entertainment zone with wine cellar and two additional bedrooms with ensuites. Above, open-plan living and dining areas connect seamlessly to a deck overlooking the reserve, city and distant ocean. The upper level also accommodates the master suite with walk-in wardrobe and ensuite, a private office and a large laundry. Sheltered courtyards and extensive landscaping integrate the home into its setting.
This project was shortlisted for the Gisborne & Hawke’s Bay Architecture Awards 2025, recognising its balance of contemporary living and connection to place.
Photographer: Lauma Vosa














