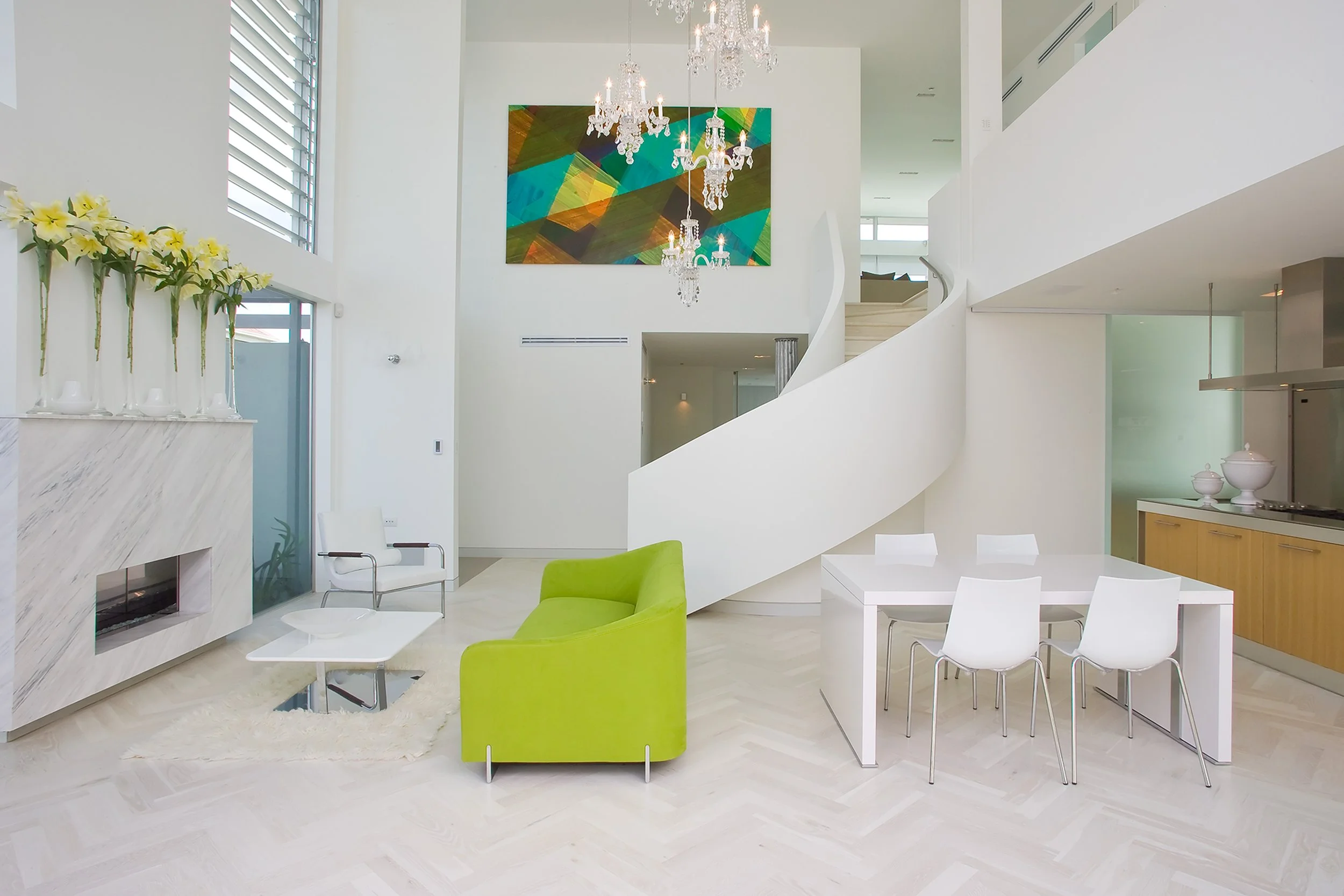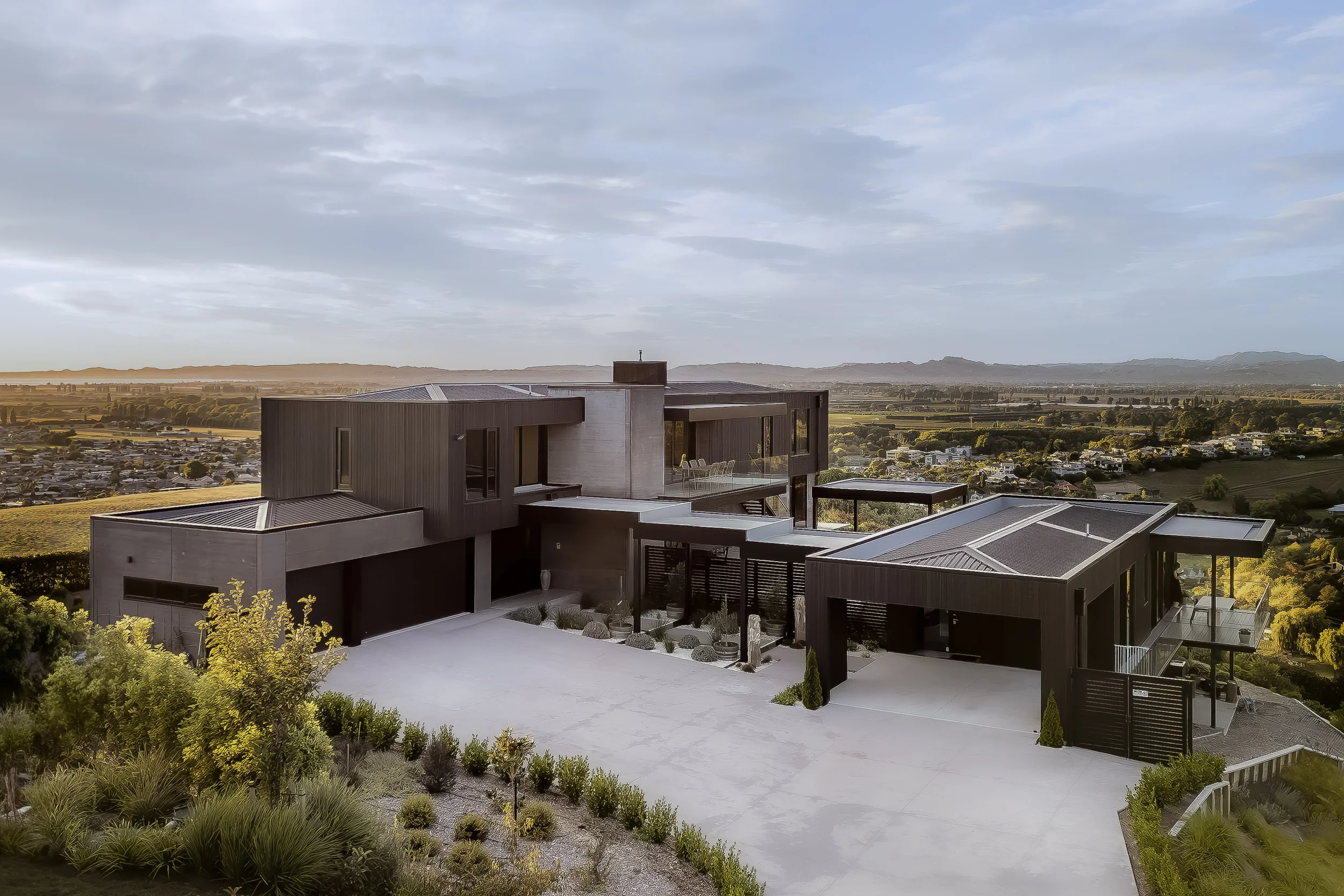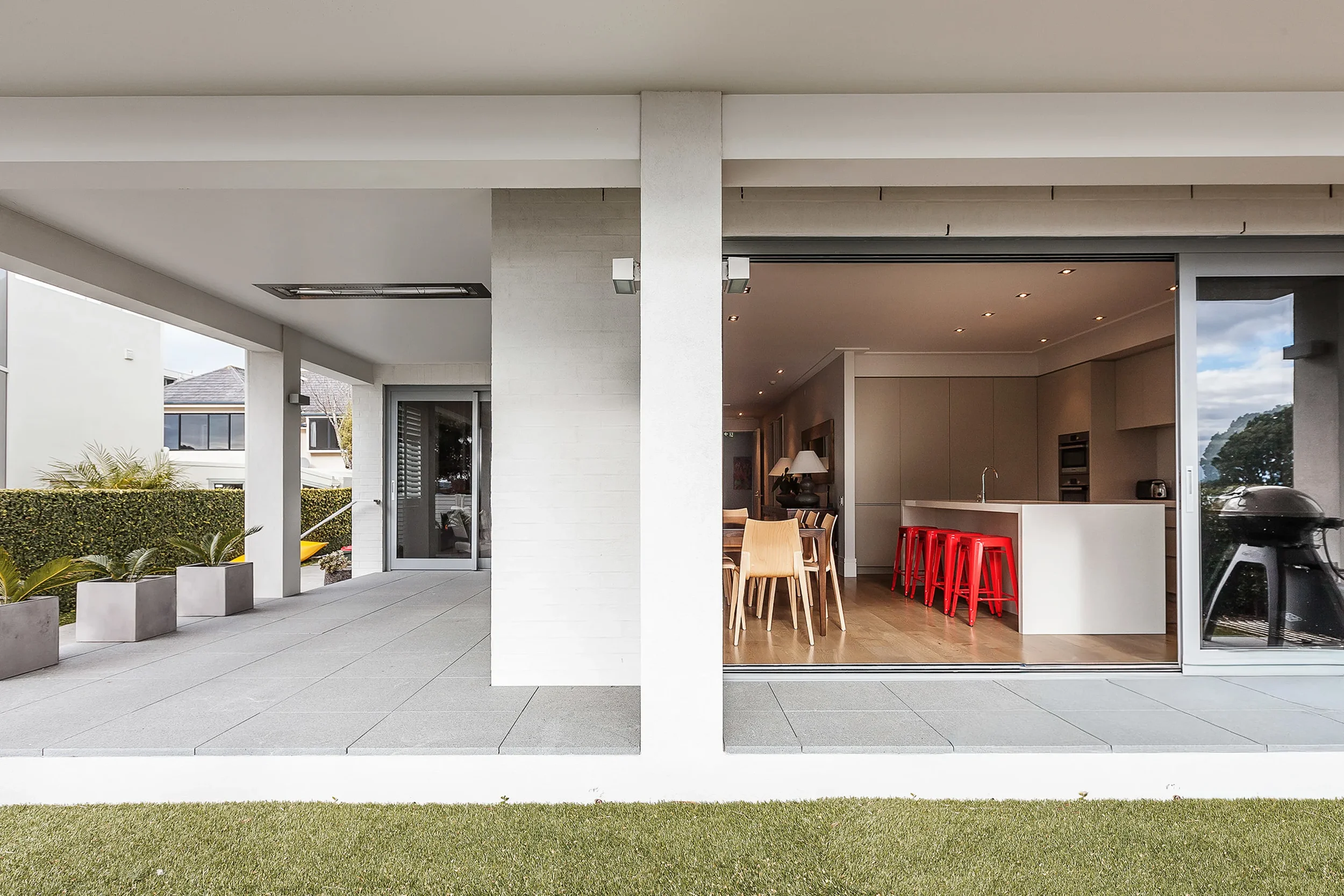
st.mary’s bay house
PROJECT DETAILS:
A COMPREHENSIVE REBUILD OF AN EXISTING DWELLING MODERNISED FOR ITS CENTRAL AUCKLAND LOCATION. THIS EXPANSIVE THREE-BEDROOM RESIDENCE MAXIMISES LIGHT, SPACE AND FUNCTION ACROSS THREE METICULOUSLY CRAFTED LEVELS—PERFECTLY POSITIONED BETWEEN HERNE BAY AND ST MARYS BAY.
A refined palette of sophisticated materials provides a theatrical and contemporary backdrop for every day city living. The addition of upper floor living areas capture previously ignored inner harbour views while the rear of the house now opens to an exterior sheltered west living and entertaining space. At the heart of the home, the central level features a seamless open-plan layout connecting the chef’s kitchen, dining and living zones to the terrace—ideal for hosting or relaxing in style. On the lower level, three generous bedrooms and 2.5 designer bathrooms include a luxurious master suite with a walk-in wardrobe and marble-finished ensuite.Multiple indoor and outdoor living spaces, three gas fireplaces and a ducted air conditioning system ensure year-round comfort. A flexible upstairs office or media room offers a potential fourth bedroom, all while showcasing panoramic Auckland city and harbour views.
Crafted with precision and an unwavering attention to detail, the home showcases bespoke finishes and a refined material palette that includes natural stone, warm timber accents and custom cabinetry throughout. Every element, from the marble vanities in the bathrooms to the architectural glazing and ambient lighting, has been carefully considered to elevate both form and function.
Photographer: Kallan MacLeod














