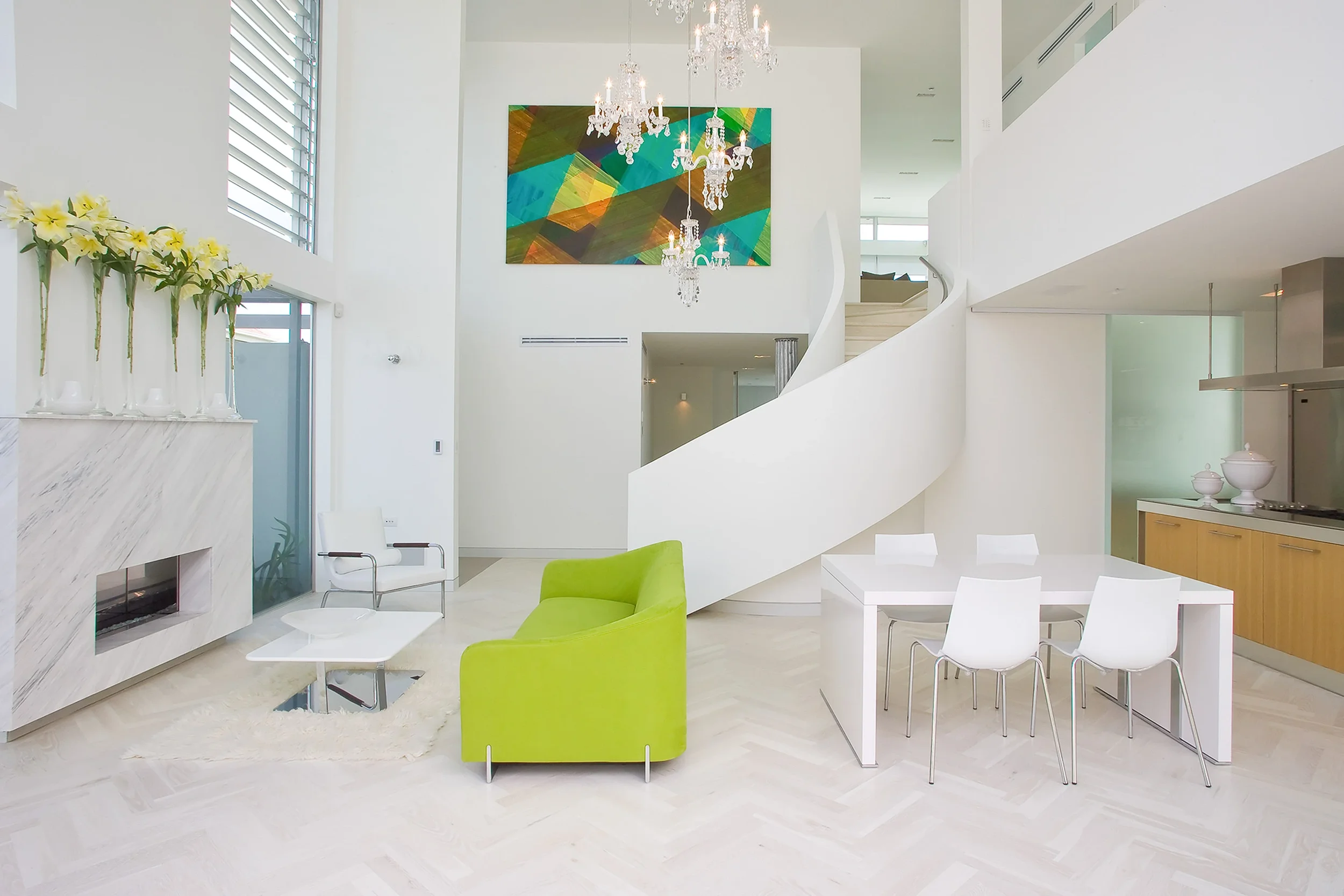
st heliers house
AN EXTENSIVE ALTERATION WHICH TRANSFORMED A SMALL TWO STOREY BRICK HOUSE IN THE POPULAR EASTERN BAYS SUBURB OF ST HELIERS INTO A CONTEMPORARY WHITE SEASIDE COTTAGE.
This St Heliers renovation maximises its prime location by opening the home to sweeping views of the sea, Rangitoto Island and the Hauraki Gulf. By reconfiguring the generous roof space, a new third-floor living area was introduced, elevating both lifestyle and outlook. The exterior features bagged white brick, creating a timeless coastal facade that blends modern design with seaside charm. Inside, white finishes and pale natural timbers establish a refined, light-filled palette inspired by relaxed coastal living. The result is a sophisticated St Heliers home that balances architectural elegance with the ease of a modern beachside lifestyle.
The coastal home is thoughtfully arranged across three levels. The ground floor hosts a double garage, a bedroom with ensuite, a second bedroom, lounge and kitchen. The second floor mirrors this layout to provide a self-contained living space, with a single bedroom and ensuite, lounge, spacious office space, expansive kitchen and dining area and large terrace space overlooking Auckland’s waterfront. The upper floor offers another private space, complete with bedroom, walk-in wardrobe, ensuite, kitchenette, lounge, and terrace capturing panoramic sea views.
Photography: Kallan MacLeod












