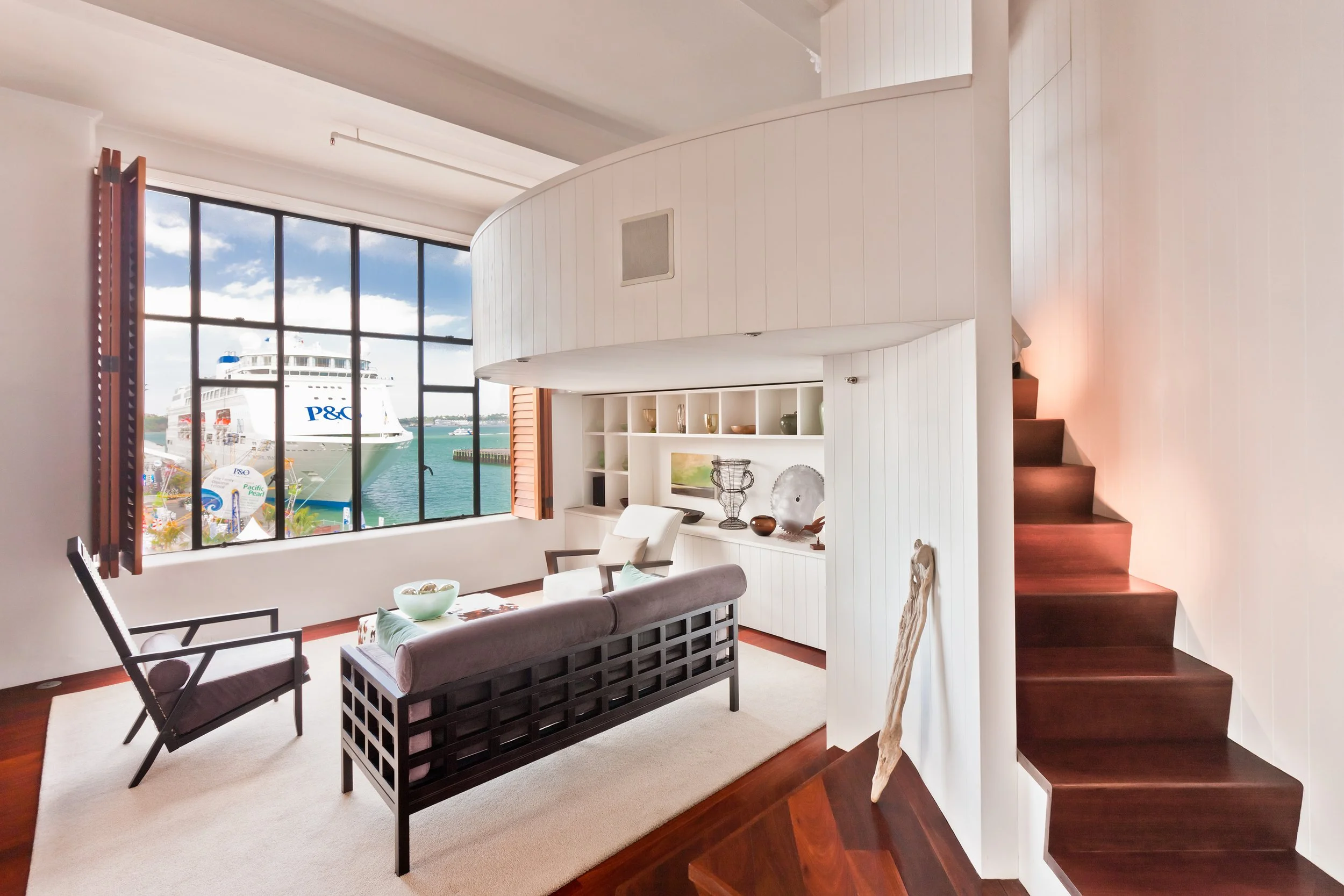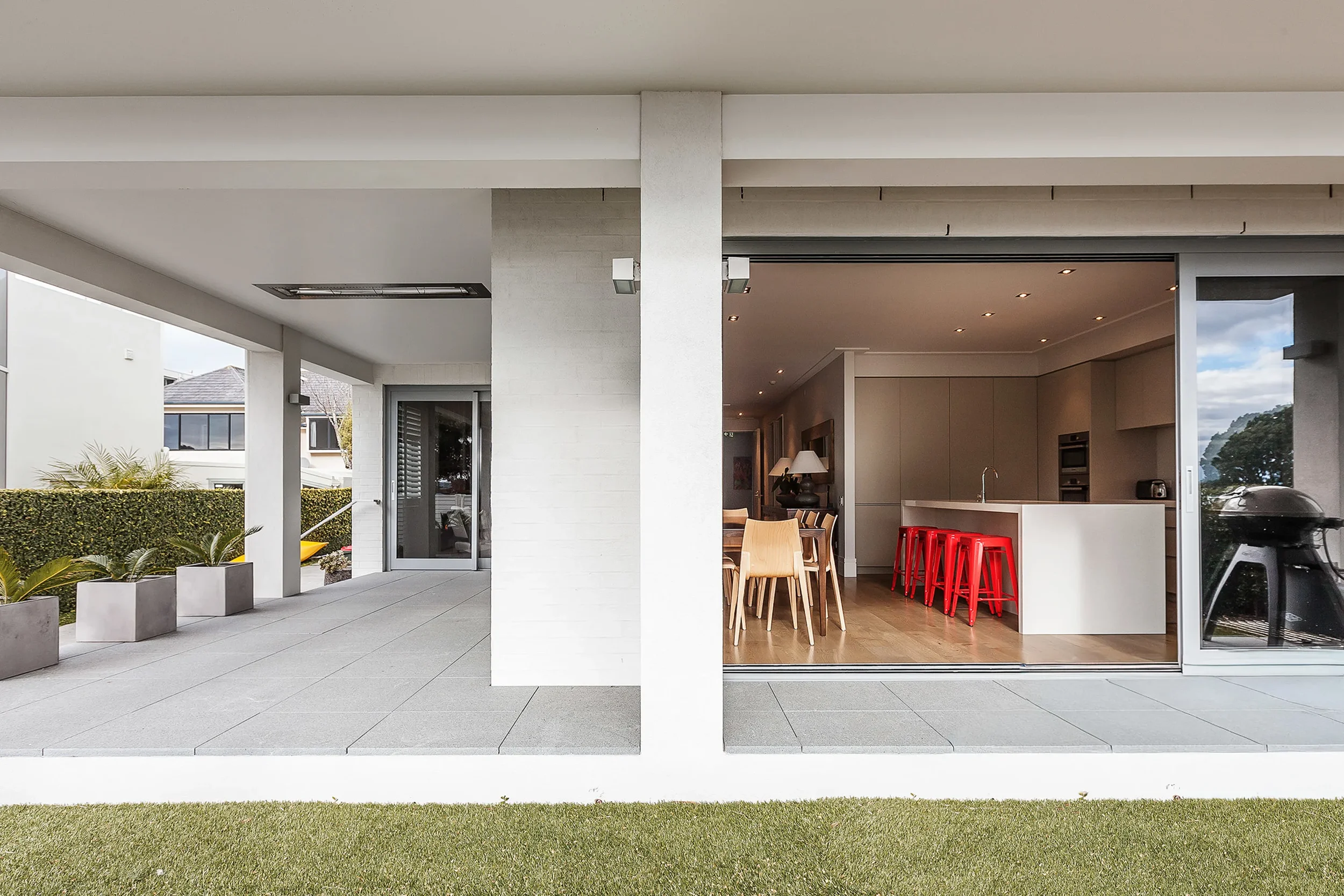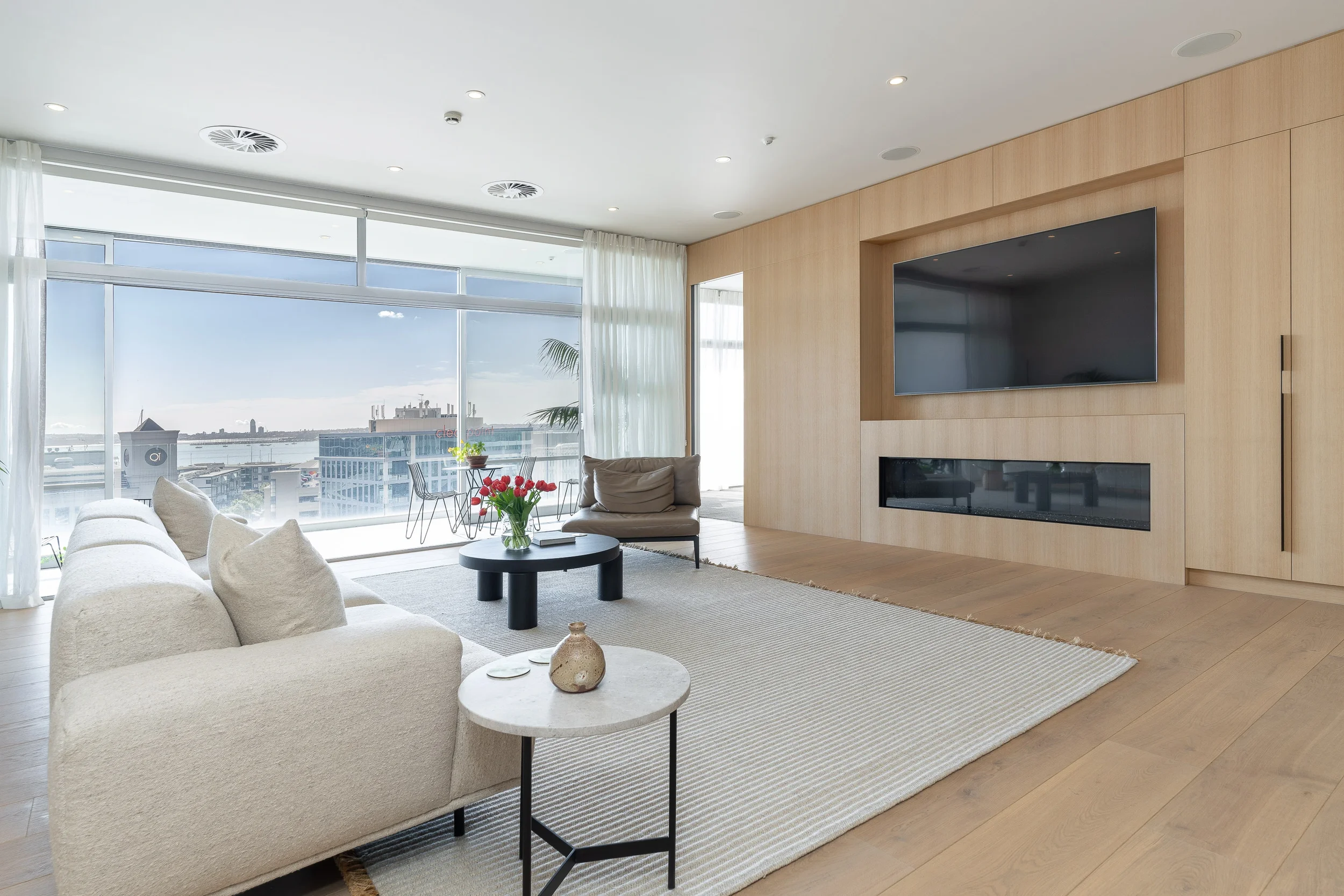
city apartment 1
A NEW APARTMENT IN A RETROFITTED 1900S COMMERCIAL BUILDING ‘ENDEANS’ OPENS ACROSS QUAY STREET TO AUCKLAND’S WATERFRONT.
Occupying a prime corner position at Queen and Quay Streets, the home benefits from wrap-around views, cross-ventilation and all-day sun. Conceived with the character of a New York loft, the interiors pair white painted concrete with rich Jarrah cedar floors and shutters. The over-height ceiling was cleverly utilised to introduce two mezzanine bedrooms with bathrooms below, maximising space while maintaining generous, full-height living areas to the front. The open-plan lounge, kitchen and dining spaces enjoy uninterrupted ocean views, alongside outlooks to the city’s busiest square, offering both a sense of retreat and urban connection. Cabinetry has been designed with vertically grooved detailing, a subtle nautical reference and conceals extensive storage behind hidden doors. The mansard floor plan ensures functionality while highlighting the dramatic scale of the historic structure, allowing the owners to take full advantage of the building’s volume and light.
Photographer: Kallan MacLeod








