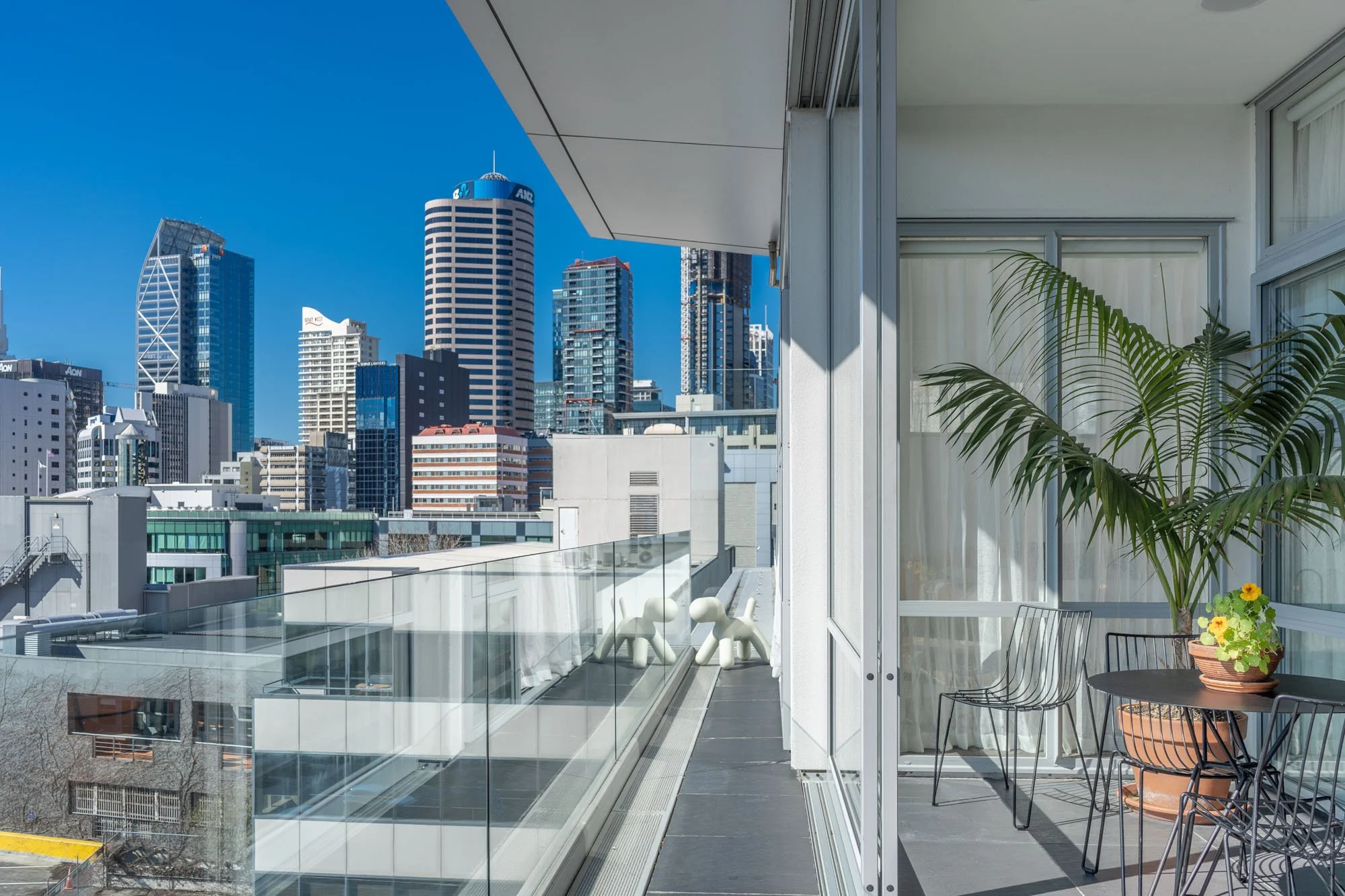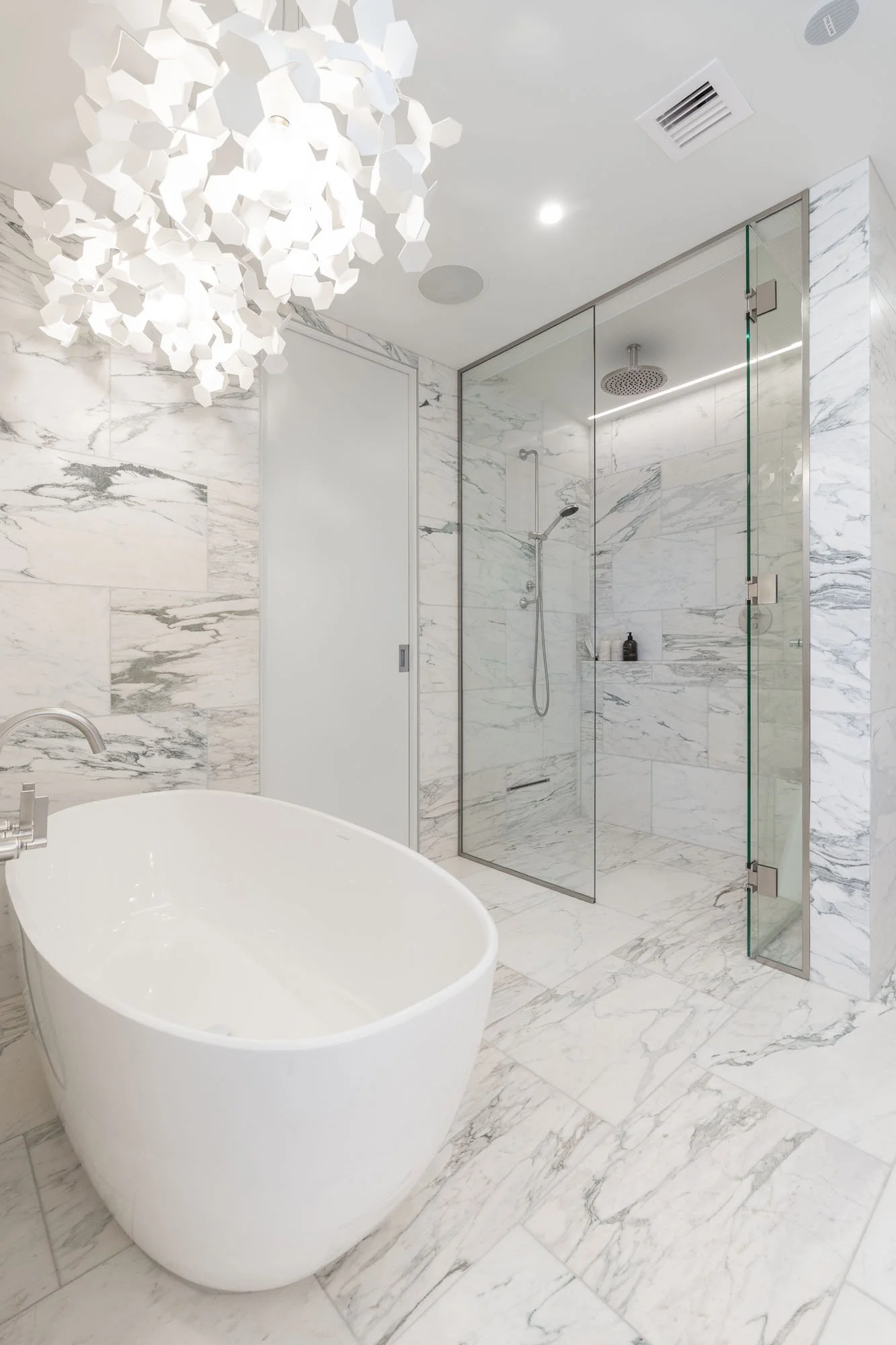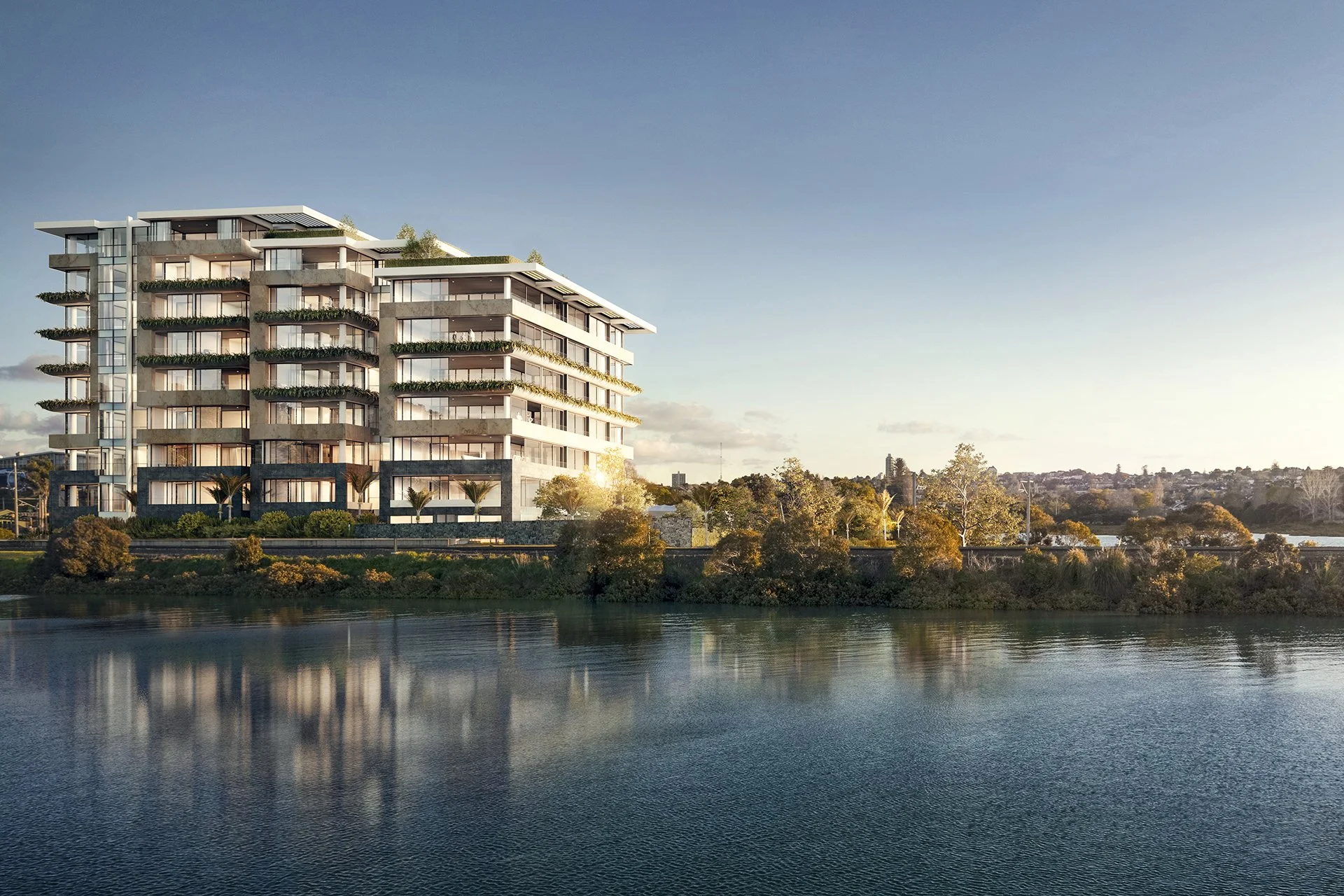
city apartment 2
A RETROFIT OF AN EXISTING APARTMENT TO PROVIDE A SOPHISTICATED AND LUXURIOUS HAVEN AS AN ESCAPE FROM THE CITY.
At its heart, a grand American oak–clad feature wall encapsulates the kitchen, gas fire and entertainment system, thoughtfully separating the public living spaces from the private bedroom suites. Complementary oak floors are balanced by crisp white plastered walls and ceilings, while marble bathrooms and sheer drapery soften the glazing to enhance the refined ambience.
The apartment offers three bedrooms, designed with comfort and functionality in mind. The master suite features a generous ensuite with bath, shower and double vanity, as well as a dressing room. Cleverly integrated amenities include a laundry space, linen cupboard and storage, ensuring the home is as practical as it is luxurious. An expansive open-plan kitchen, dining and living area forms the social hub of the apartment. A beautiful gas fireplace is framed by cabinetry that matches the kitchen finishes, creating a seamless material palette throughout. Large windows open the space to city views, blending the comfort of home with the vibrancy of its urban setting.
Photography by Kallan MacLeod
PROJECT DETAILS:
RICH TIMBER FLOORING AND CABINETRY, STAINLESS STEEL KITCHEN ISLAND AND LUXURY MARBLE BATHROOMS WITH PREMIUM FITTINGS
the peninsula - orakei bay village








