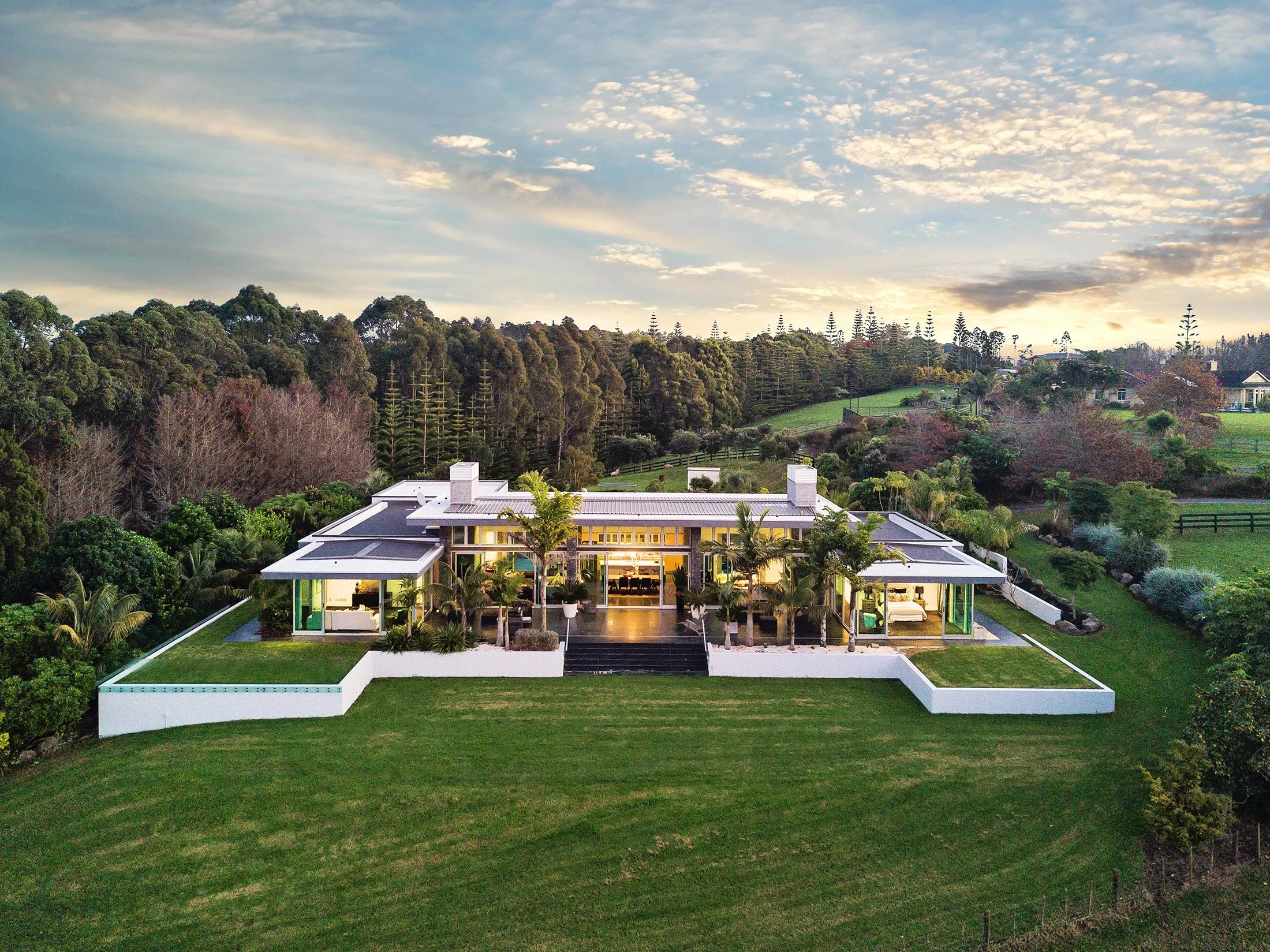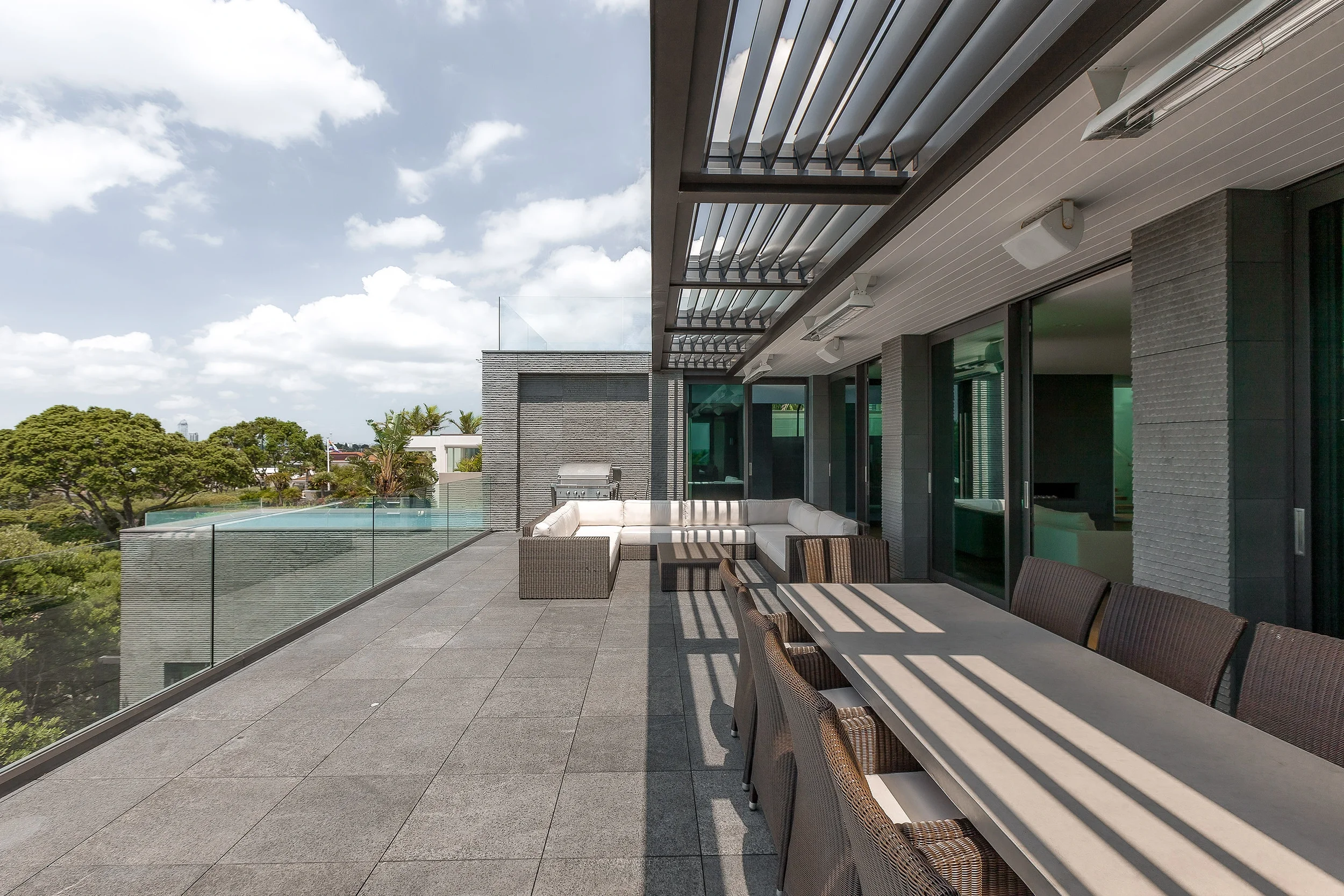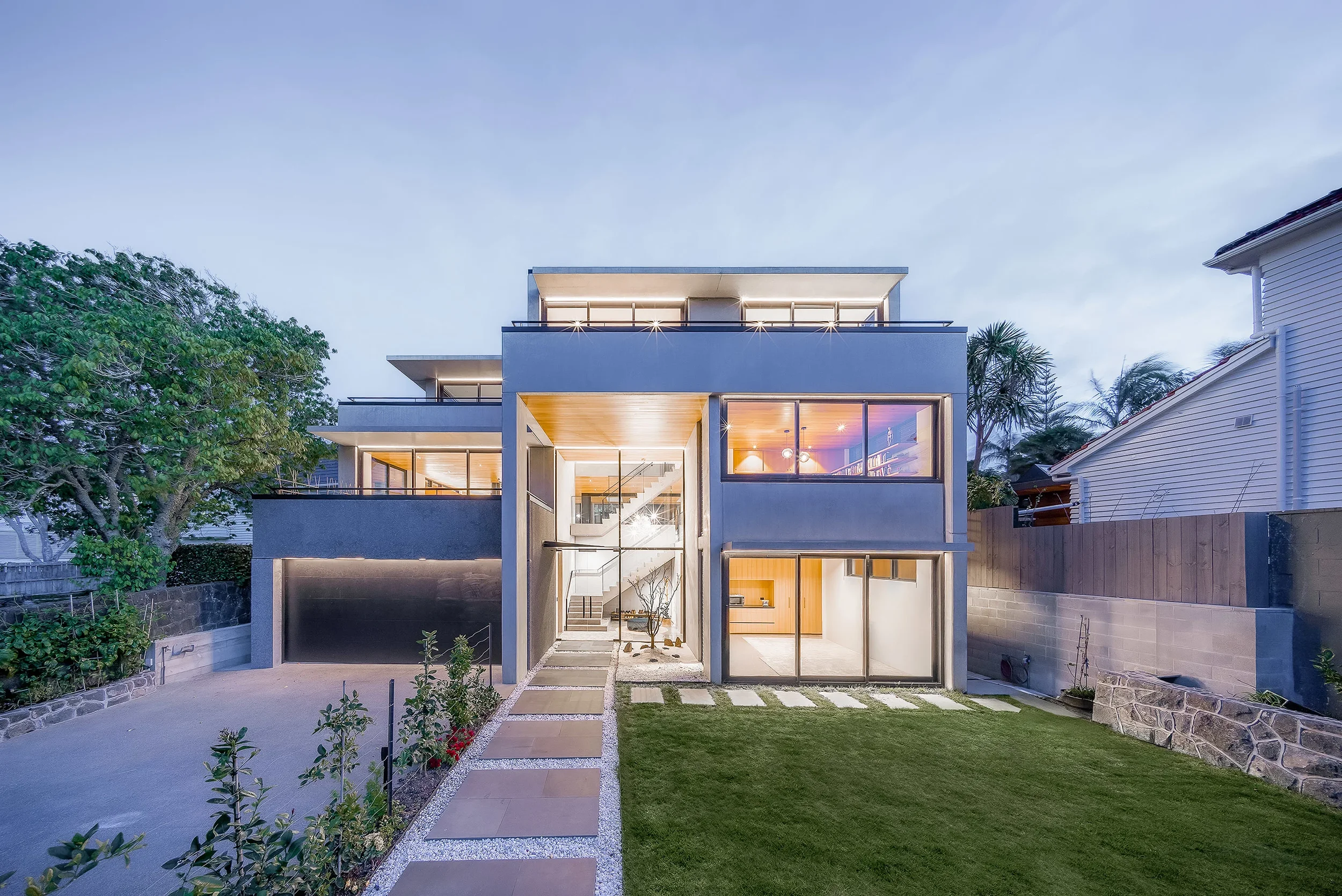
stillwater house
A NEW BUILD ON A LARGE RURAL PROPERTY IN STILLWATER ON THE HIBISCUS COAST, THIS CONTEMPORARY FAMILY HOME IS DESIGNED TO CELEBRATE NATURAL MATERIALS AND EXPANSIVE LIVING.
At its heart, a voluminous double-height living space is glazed on three sides, flooding the interior with sunlight as it moves throughout the day. Upper-level glazed louvres provide natural ventilation during warmer months, enhancing comfort while maintaining the home’s connection to the surrounding landscape. The exterior showcases a rich palette of natural stone materials, with basalt cladding featuring honed and flamed paving slabs alongside split-face and hammered columns and walls, providing strong texture and visual interest.
The home is thoughtfully organised into three distinct living wings. The first includes a spacious three car garage, connected to the main residence via a sleek link. This wing leads to three bedrooms and a secondary living area, perfect for family or guests. The central living wing hosts two generous lounge areas with fireplaces, a modern kitchen equipped with two sculleries for ample storage and a large dining area, all overlooking the expansive rural property and offering tranquil views. The third wing houses the master bedroom suite, complete with a walk-in wardrobe and expansive ensuite, alongside a second bedroom with its own ensuite, providing privacy and comfort. Blending functional design with refined natural textures, this Stillwater home offers a luxurious rural lifestyle set against the beautiful backdrop of the Hibiscus Coast.
Photographer: Kallan MacLeod







