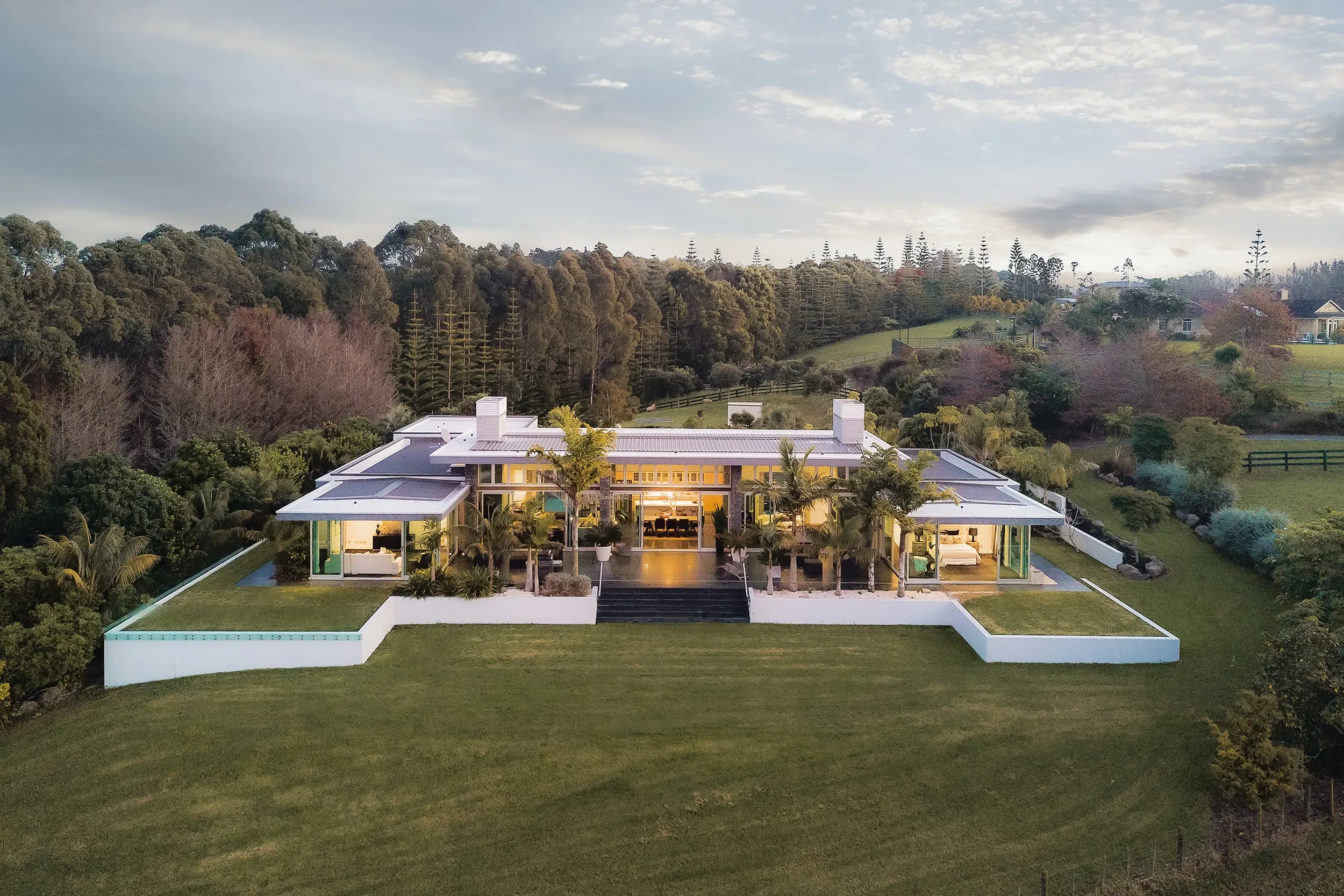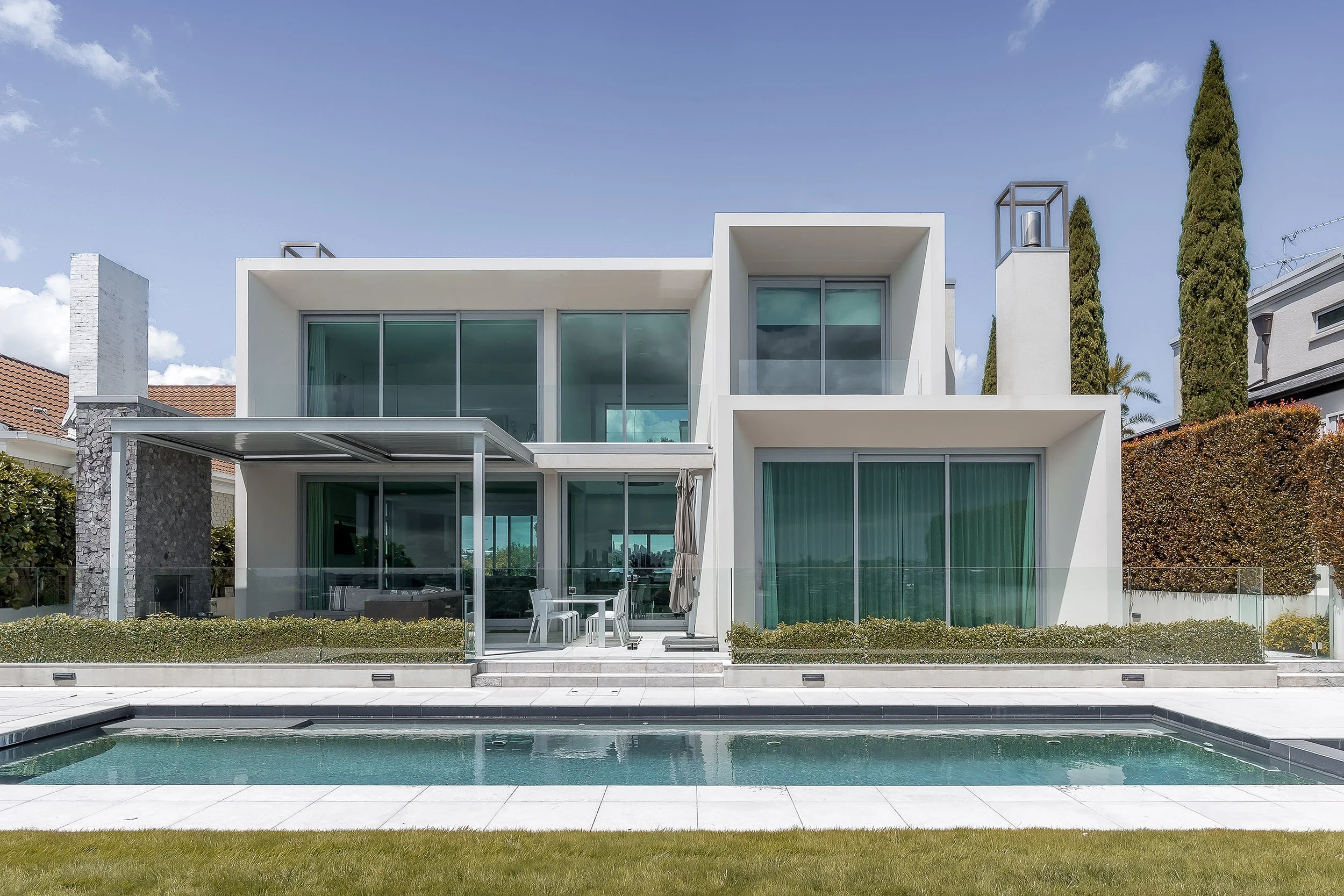
epsom house
A CONTEMPORARY AND LIGHT FILLED CONCRETE HOME IN EPSOM WITH SCALE AND VOLUME DIRECTLY IMPACTING THE QUALITY OF BOTH, THE INTERIOR AND EXTERIOR SPACES.
The design response was driven by the desire to maximise natural light and create a strong visual and physical connection to the outdoors. By opening the home to both the east and west, the architecture captures light as it moves across the site throughout the day. A natural level shift from front to rear allowed for elevated first-floor living spaces, which extend to a private morning terrace on one side and a west-facing garden and swimming pool on the other, enhancing privacy and liveability.
Internally, the home is defined by a rich palette of timber, polished concrete and natural stone, brought to life through a series of carefully placed glazed openings. Light is drawn in from above through skylights, as well as through clerestory windows and large-scale glazing on either side of the home. These elements contribute to a series of light-filled, atmospheric interiors that shift in tone and mood from day to night. The kitchen forms a central axis, guiding movement through the dining space and out to the west-facing terrace, where a built-in fireplace and defined seating area offer an ideal space for outdoor living.
At ground level, a secondary living zone provides flexibility for future use, with potential to convert into a self-contained unit. Below, the base level includes a double garage, dedicated bike storage for three, generous built-in cabinetry and external access to an additional storage room. Throughout, material expression is balanced with natural light and spatial clarity—creating a home that is both refined and responsive to its site.
Photographer: Kallan MacLeod















