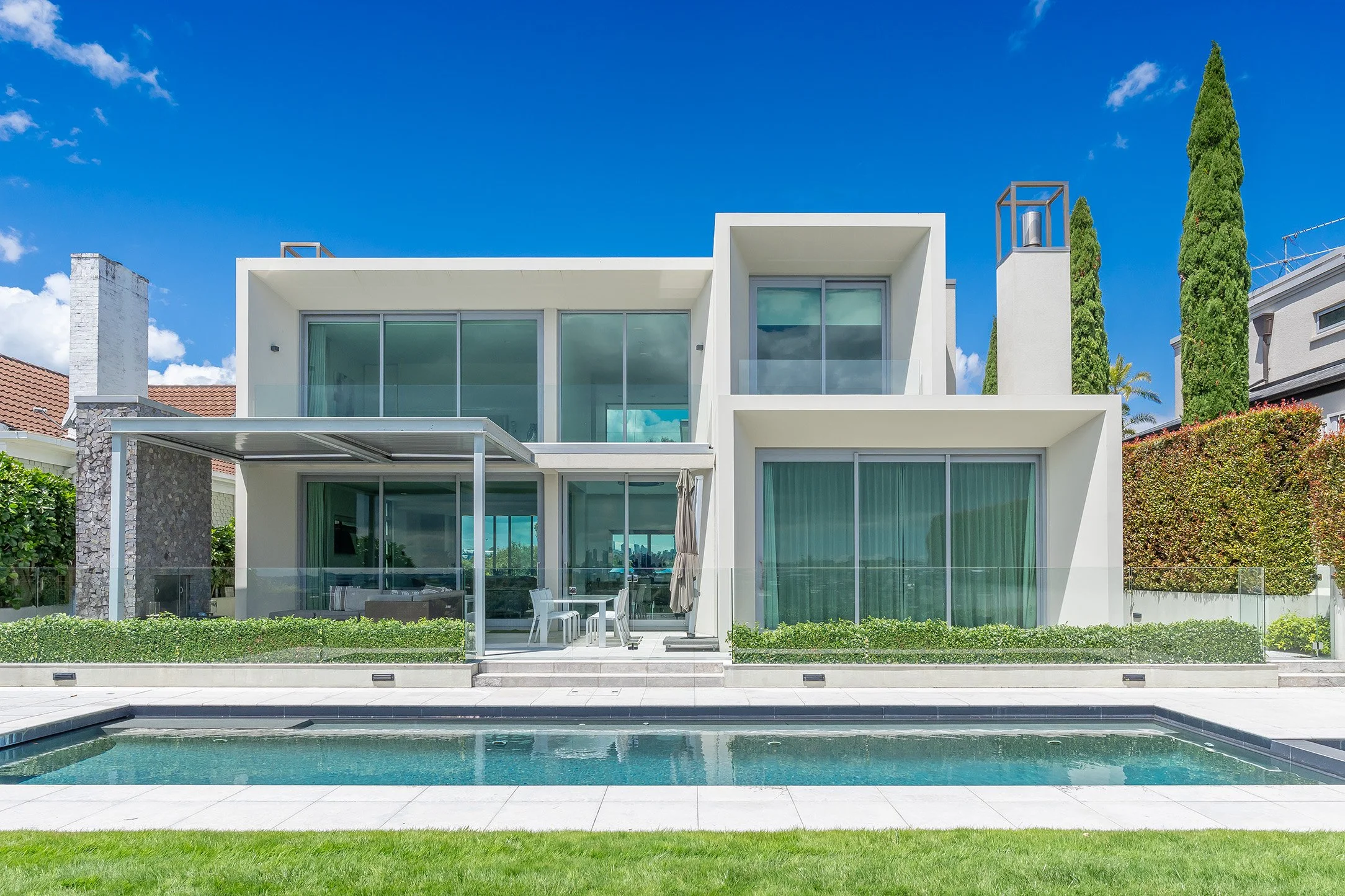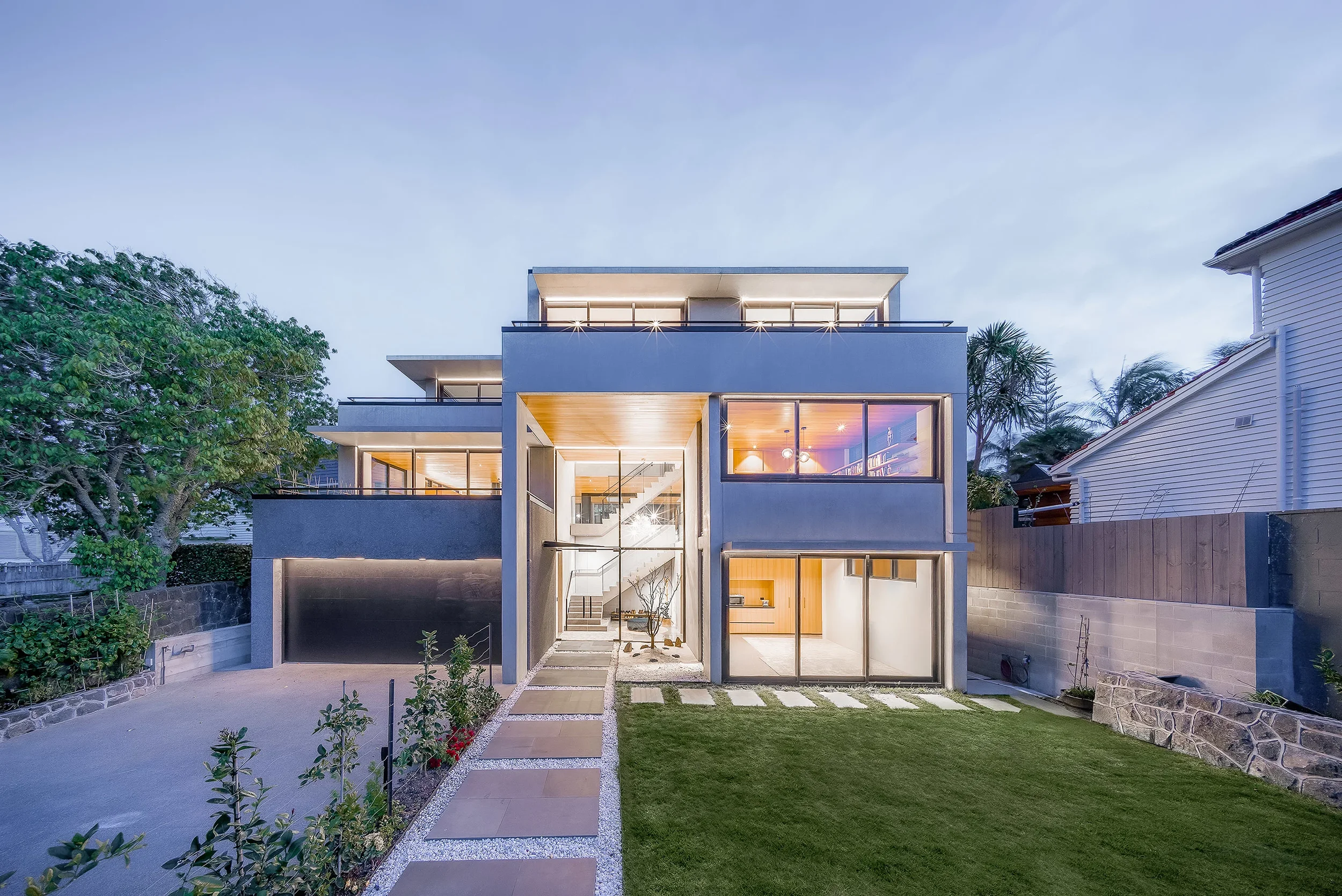
remuera house 1
DARK SPLIT-FACE STONE ANCHORS THIS THREE LEVEL HOME, LEADING THROUGH THE ENTRYWAY TO THE LIGHT FILLED LIVING AREAS TO EXPANSIVE AUCKLAND CITY AND HARBOUR VIEWS.
Set on an elevated site, the architecture is carefully arranged to capture both morning sunlight from the east and sweeping western views, while offering sheltered outdoor living areas throughout the day. West facing glazing is paired with adjustable louvres to filter sunlight, maintain privacy from neighbouring properties and frame views of the skyline and surrounding waterways. A large outdoor terrace with built-in fireplace overlooks a 25-metre lap pool, hot tub and lush front garden, seamlessly blending indoor and outdoor living.
The main floor features expansive open-plan living and dining spaces with dual terraces—one catching the morning sun, the other designed for evening relaxation. A secondary lounge and a self-contained guest suite offer flexibility for family life or extended stays. Above, the master suite includes a generous walk-in robe and large ensuite, while two additional bedrooms, each with their own ensuite, are located in a separate wing. The lower level houses a three-car garage, extensive workshop and cabinetry, a media room, and a climate-controlled wine cellar. Finishes include stone tile and timber flooring, complemented by refined architectural details such as a custom pivot entry door, negative-detail skirtings and a signature split-face stone wall that continues into the interior, reinforcing material continuity and spatial cohesion.
Photographer: Kallan MacLeod









