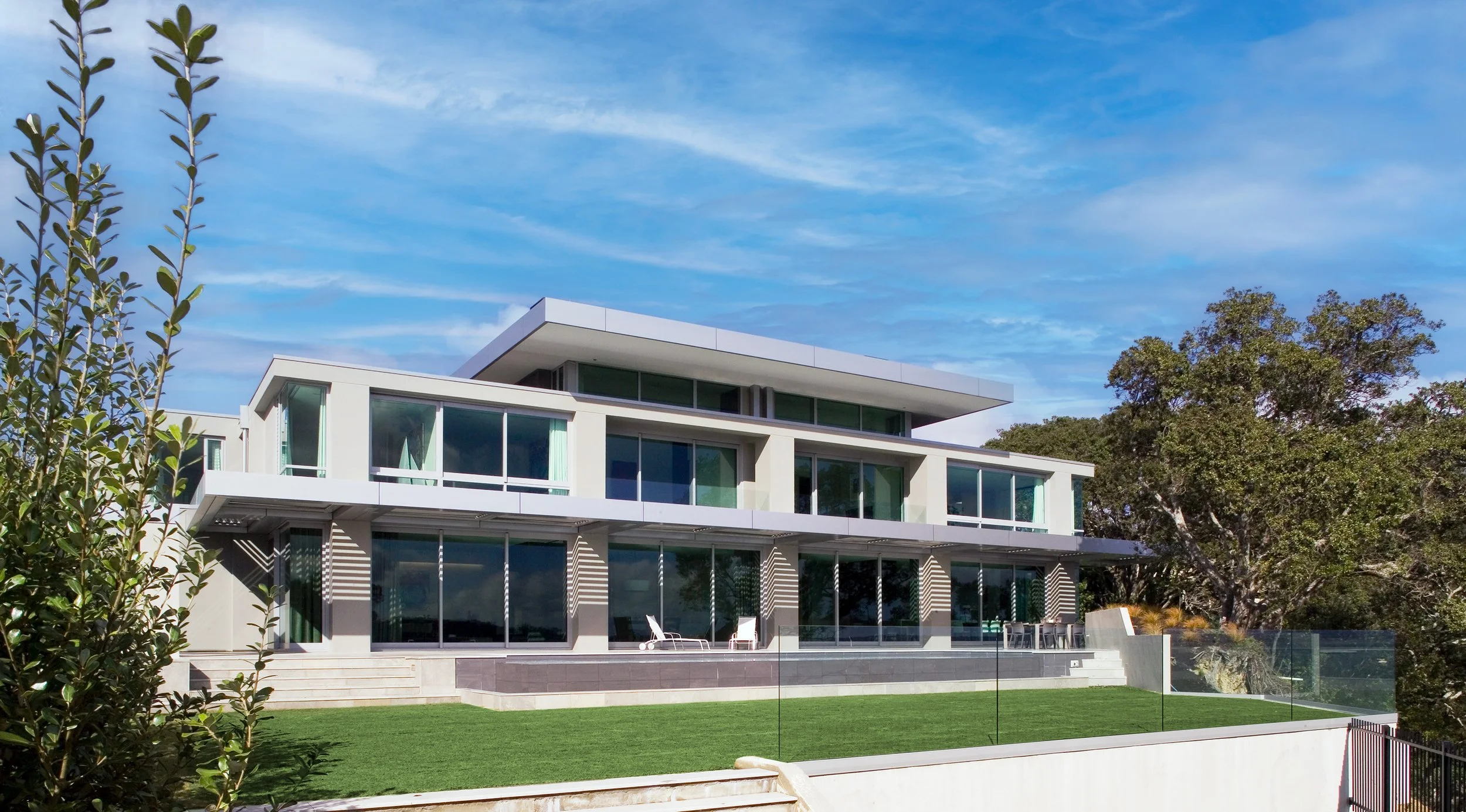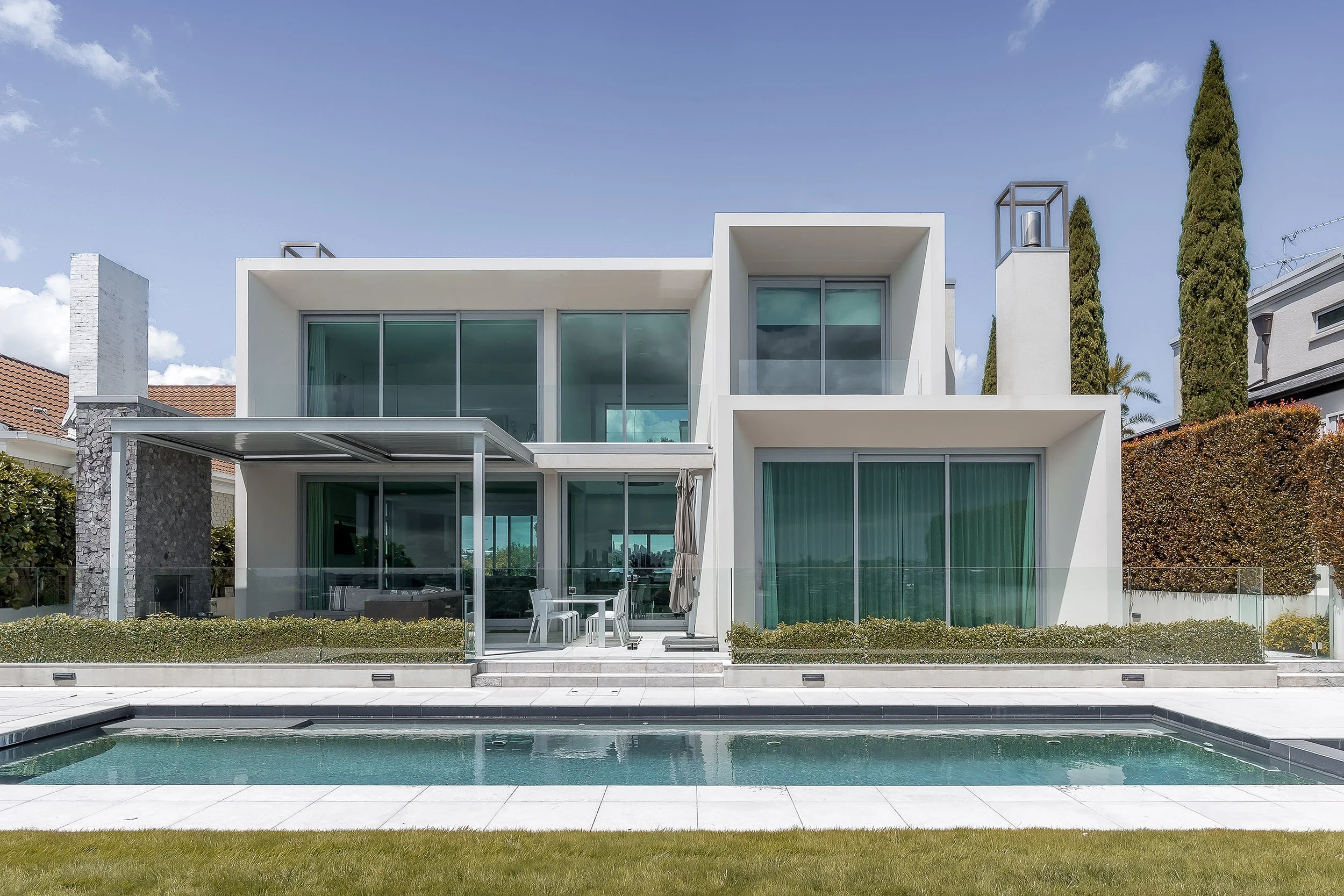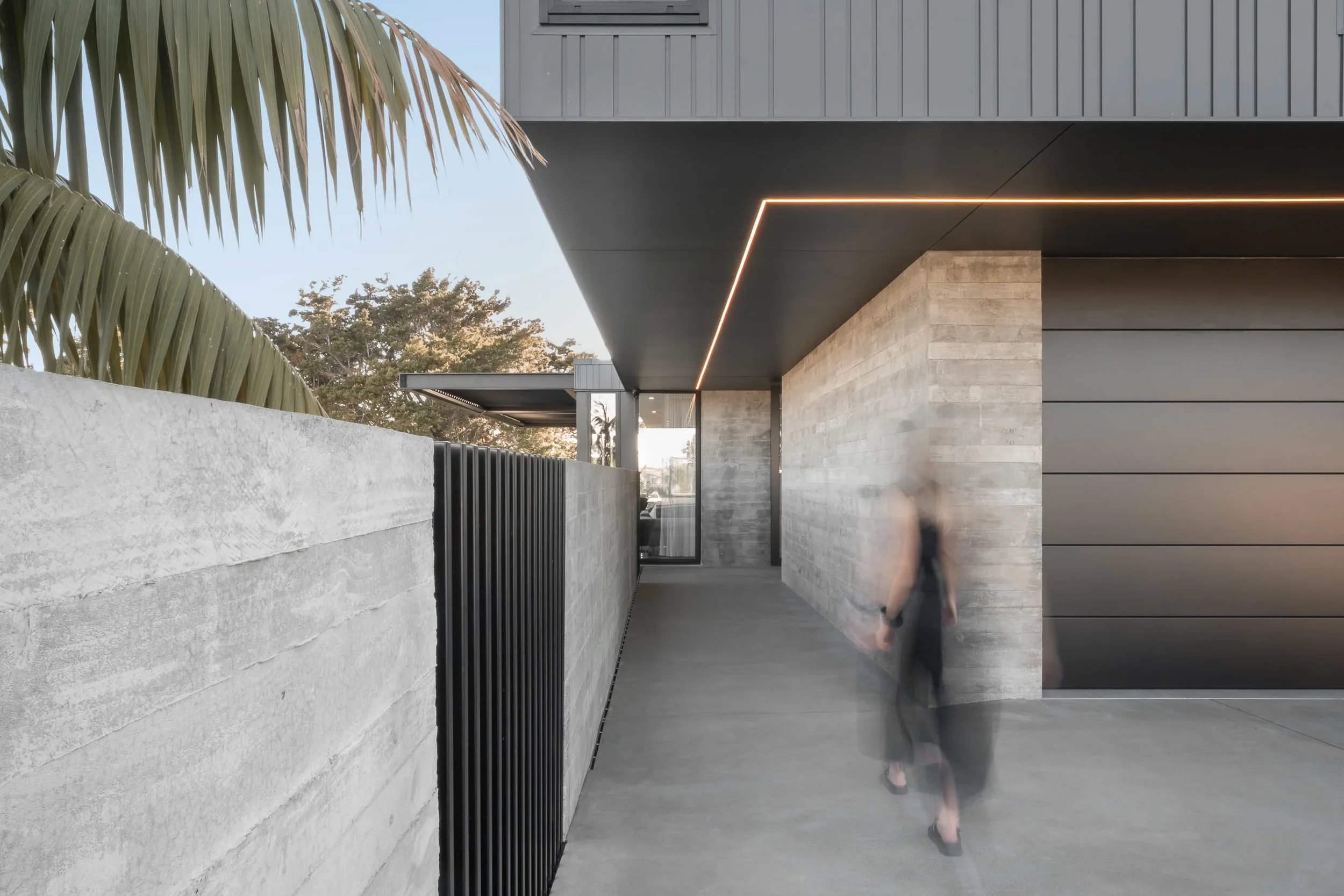
herne bay house
SOPHISTICATED CONTEMPORARY HOME OVER THREE LEVELS WITH A HIDDEN UNDERGROUND LEVEL COMPRISING WINE CELLAR, MEDIA, GAMES AND GYM AREAS.
This contemporary family home in Herne Bay, one of central Auckland’s most prestigious suburbs, stretches dramatically along the clifftop and partially overhangs the harbour below. Designed for a busy family with teenage children, the residence responds to its exceptional setting with a bold, rectilinear form that embraces panoramic harbour views through the native pohutukawa trees.
Set on a 2,500-square-metre waterfront property, the home comprises four bedrooms, four living areas and four-car garaging, along with a two-level, self-contained two-bedroom guesthouse, a boatshed and boat ramp, a swimming pool and a future tennis court.
A sophisticated yet restrained material palette—including limestone floors, split basalt walls, Alucobond and zinc cladding, solid plaster and timber finishes—articulates the structure's strong geometric form. Extensive glazing allows for continuous visual connection to the landscape and harbour from both floors.
The ground level houses the main living spaces: kitchen, family room, dining and living areas—all opening to an expansive outdoor terrace and pool. Two dramatic split basalt chimneys punctuate this level, anchoring the design. This floor also includes a media room, office, laundry and three bathrooms. The upper level separates adult and teen zones into two private wings, divided by dual living rooms—one for each generation. Below, a hidden underground level contains a wine cellar, games room, gym and plant rooms.
A winding path descends to a generous boatshed projecting into the harbour, reinforcing the home's rare connection to the water. Elegant and enduring, this is a landmark residence that has truly stood the test of time.









