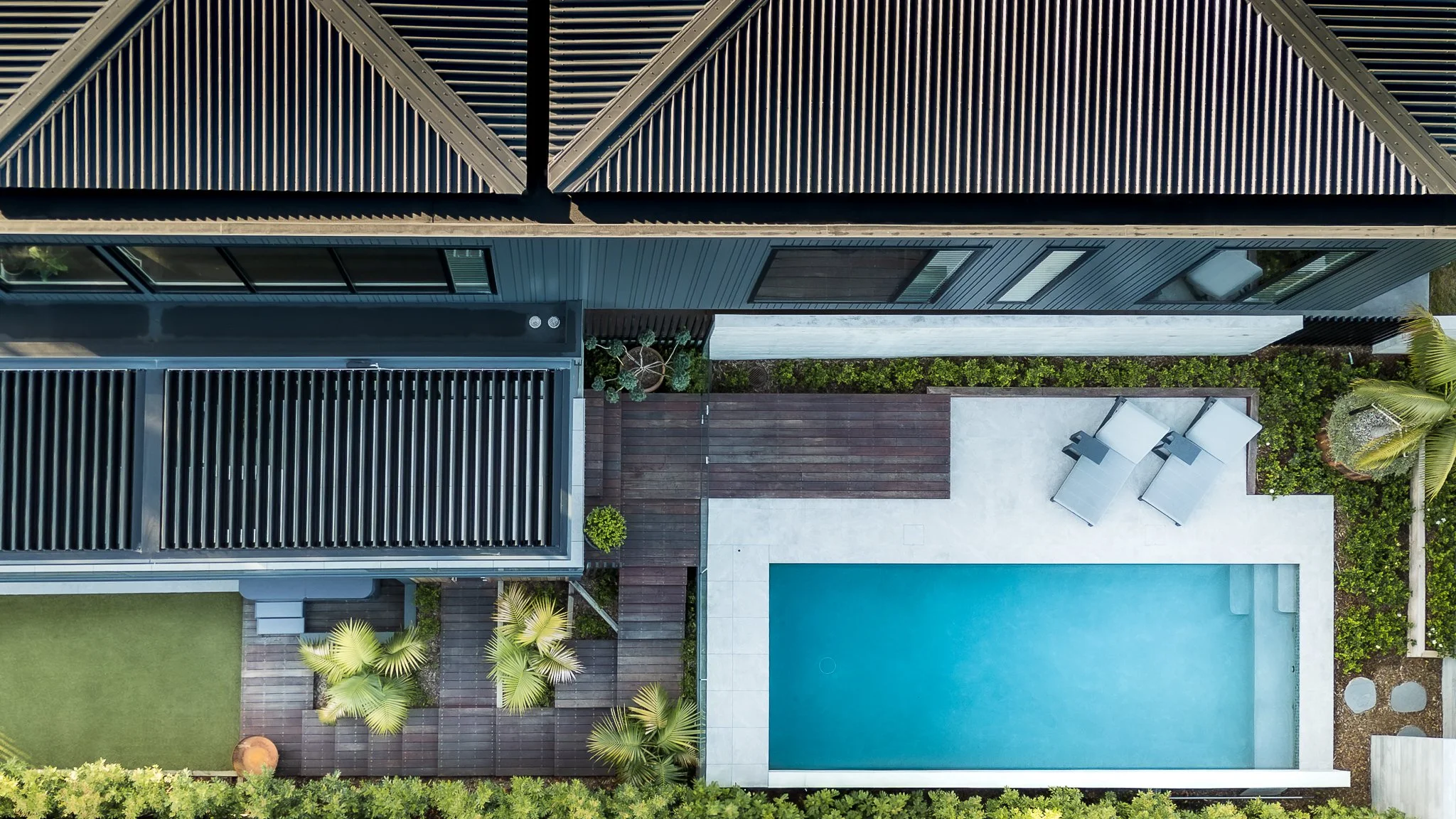
mellons bay house
PROJECT DETAILS:
THIS MODERN, MULTI-LEVEL, OPEN PLAN DWELLING IN AUCKLAND IS A PERFECT HOME FOR A YOUNG FAMILY IN THE CITY.
NESTLED AMONG NATIVES, THIS MELLONS BAY HOME OPENS TO LUSCIOUS GREEN SPACES AND OPEN SKIES.
Clean lines and a complementary material palette define this modern home. ‘Off the form’ concrete, marble, travertine and dark wood create luxurious interior living spaces that are settled into the outdoor native landscape, offering a treehouse-like experience. Carefully considered connections between internal levels and external terraces enhance the indoor-outdoor flow — a hallmark of contemporary architecture in New Zealand. The integration of natural materials grounds the home, while expansive glazing frames views of the surrounding bush and sky, reinforcing the home's relationship to its site.
Various living spaces define this home, providing many recreation alternatives and flexibility for family life. Expansive terraces and balconies are carefully oriented to capture the northern sun, providing sheltered spaces for relaxation and entertaining. Native landscaping is thoughtfully integrated to enhance privacy and frame views of the surrounding natural environment. The main outdoor recreation area features a pool, sauna and hot tub, creating a seamless extension of the home’s living spaces. These design elements ensure the outdoor areas are both functional and visually engaging, reflecting the home’s commitment to contemporary architecture and responsive architecture design Auckland is known for.
Photography by Lauma Vosa


