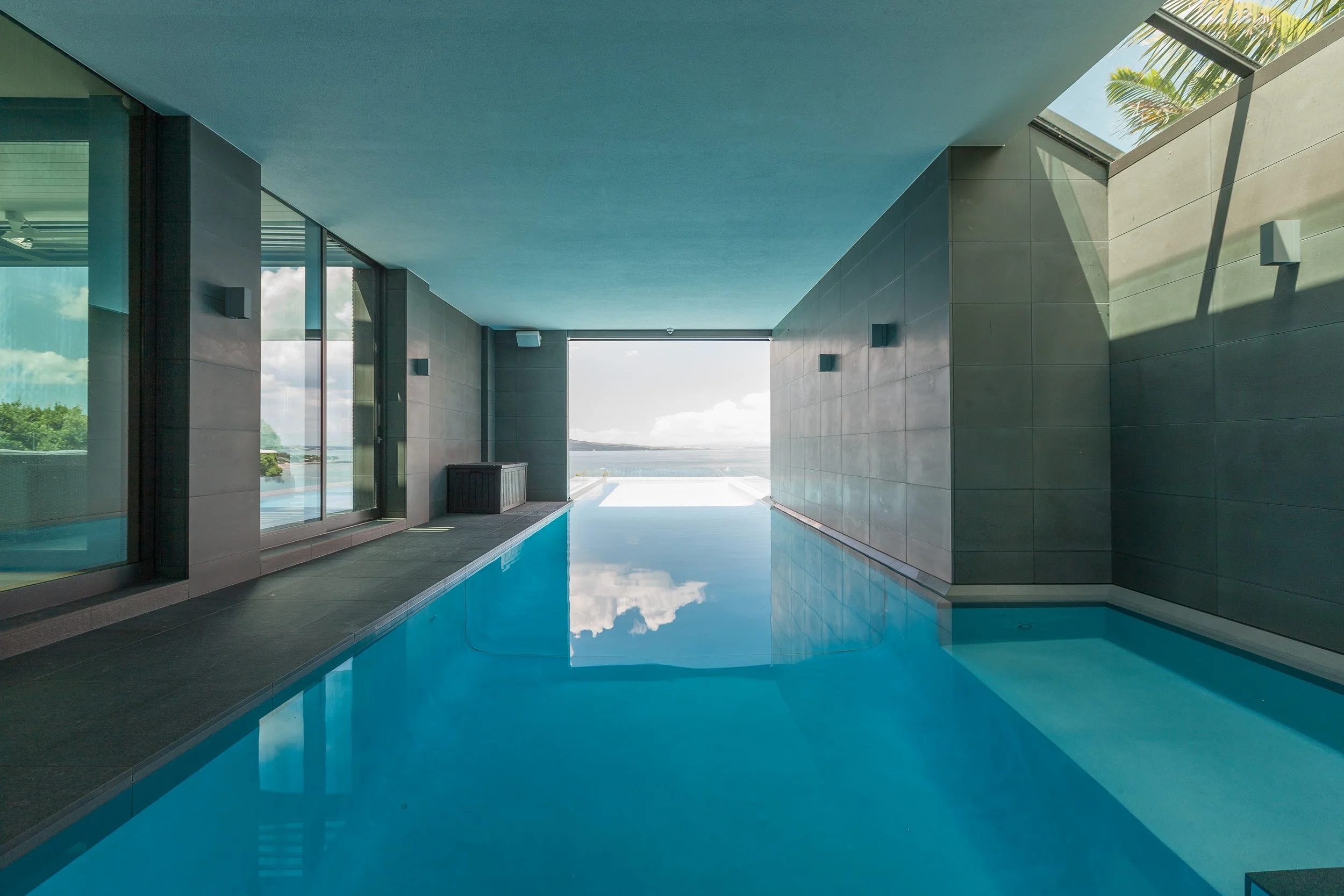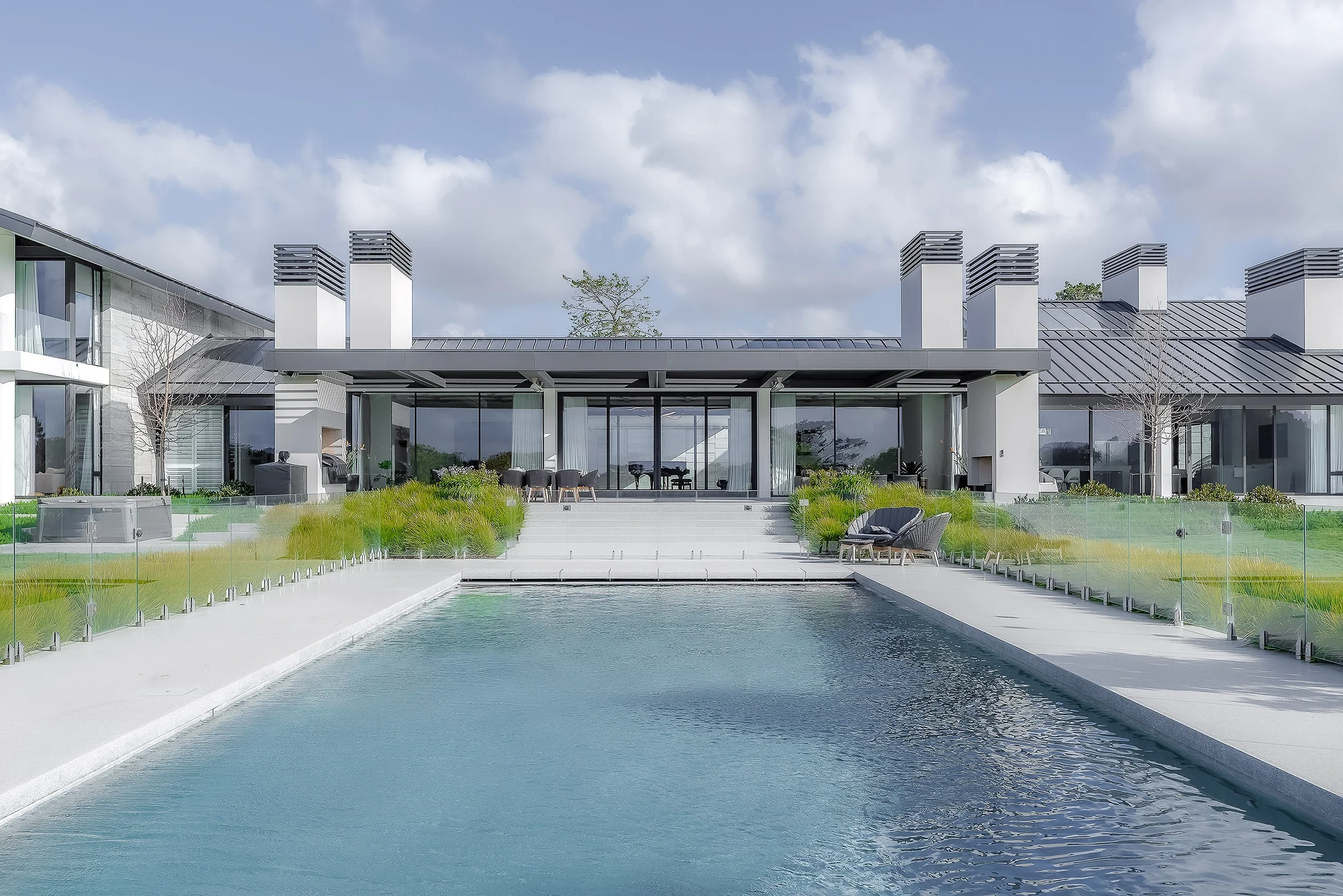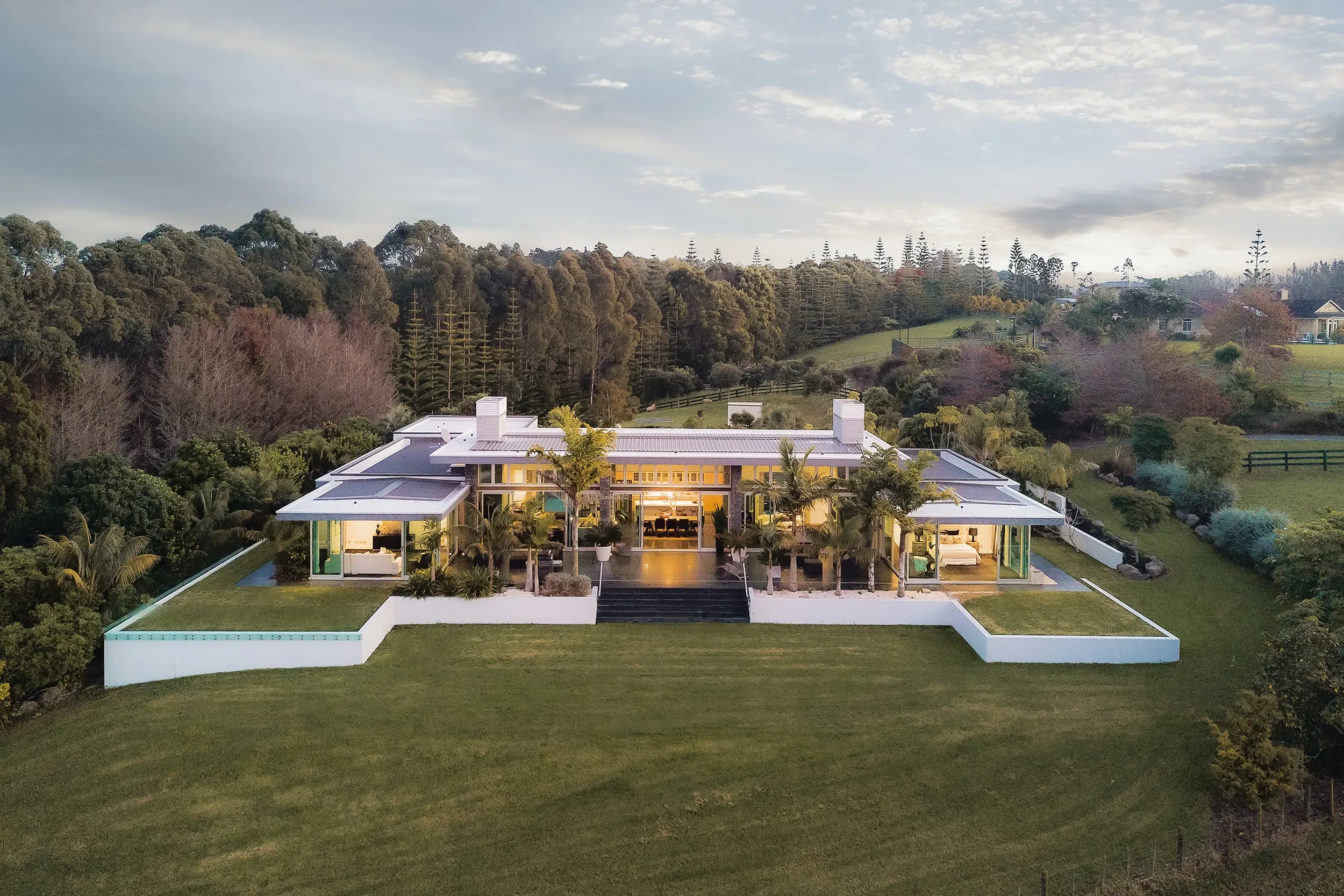
castor bay house
CUT INTO THE CASTOR BAY CLIFF, THIS HOME RISES FOUR LEVELS, OPENING TO EXPANSIVE VIEWS OVER THE HAURAKI GULF AND RANGITOTO ISLAND.
Perfectly sited, the home opens east to the ocean and west to a sheltered courtyard, with an indoor-outdoor infinity-edge pool anchoring the main living level in resort-style luxury. To achieve this striking contemporary design, two levels of the cliff were excavated. The exterior features a robust yet refined palette of split-face and sawn basalt cladding, paired with honed and flamed basalt paving that flows seamlessly between indoor and outdoor spaces. Inside, pale oak flooring adds warmth and softness, balancing the rugged stone finishes.
The home’s layout is highly functional, designed for multi-generational living and entertaining. The lowest level includes three bedrooms, each with its own living space—one fully self-contained with a kitchenette—and all opening to a shared terrace. The basement level contains a 6-car garage, plant area, storage, gym, sauna, and lift access to all floors. The main living floor features expansive open-plan spaces, including a lounge with fireplace, dining area, and a generous kitchen with seating overlooking the water. A large office with meeting space and a secondary media room are also included. The top floor is home to the master suite with walk-in robe, spacious ensuite, and sweeping views, plus two additional bedrooms with ensuites and walk-in wardrobes, along with two separate study or library rooms.
Photographer: Kallan MacLeod












