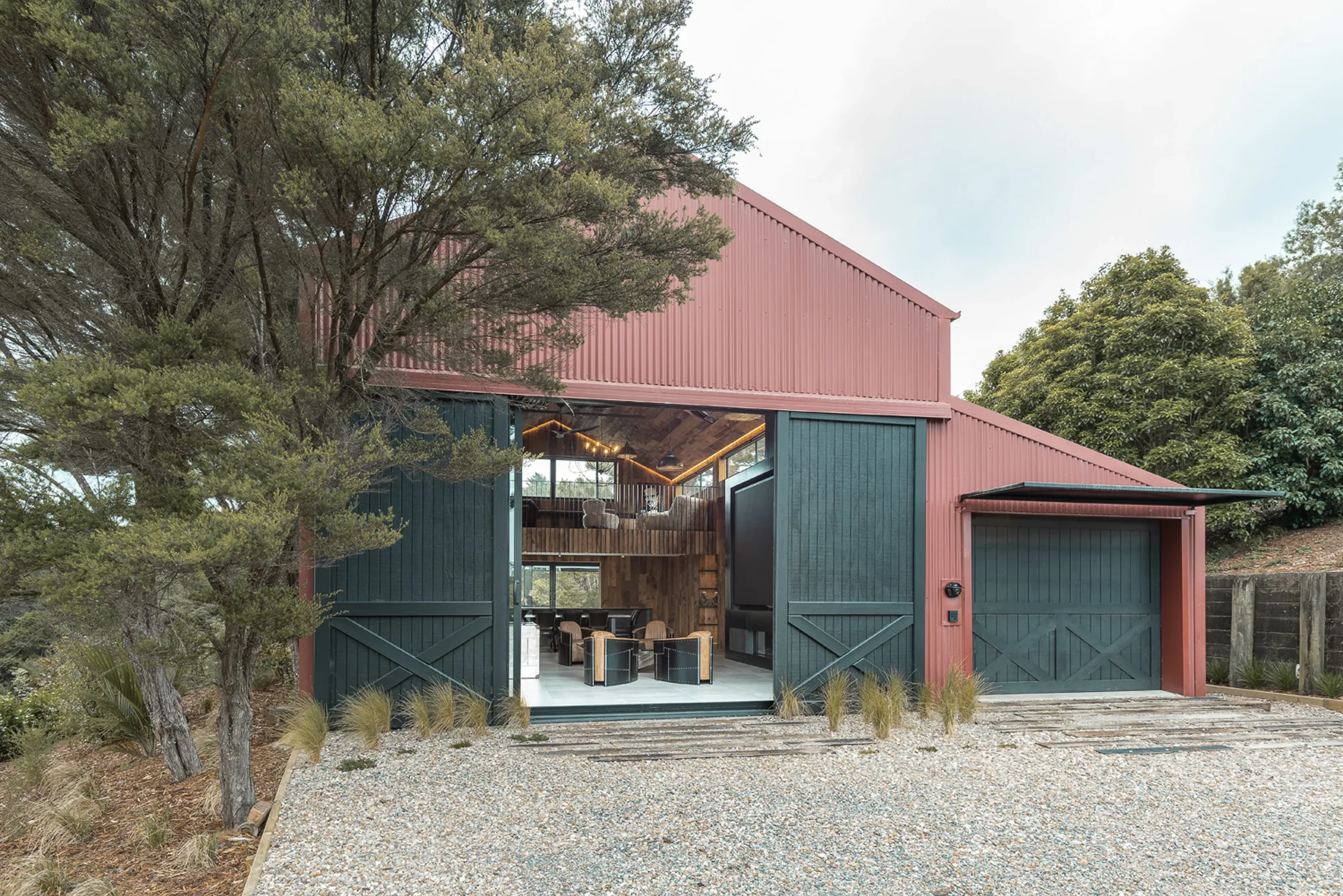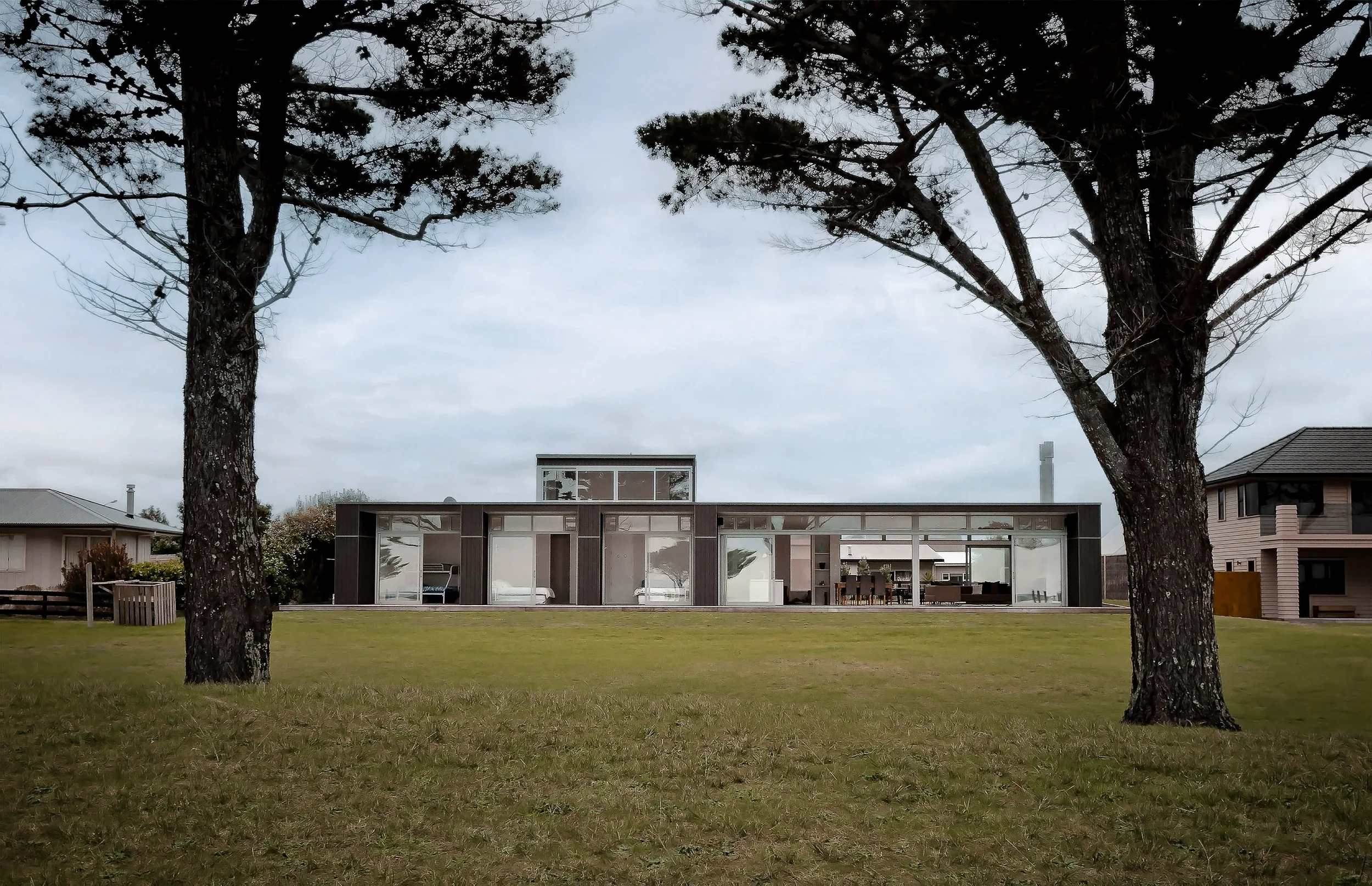
pauanui house
LOCATED ON THE PAUANUI WATERWAYS IN THE COROMANDEL, THIS BUILDING USES PAIRS OF STONE CLAD FINS AND A ZINC ROOF TO DELINEATE ITS STRONG LINEAR FORM AND MODULATION.
Located on the Pauanui Waterways in New Zealand’s Coromandel Peninsula, this contemporary canal-side retreat was designed as a weekend escape from city life for its Auckland-based owners. Seeking a contrast to their period-style urban home, the brief called for a light-filled, elemental structure—open to the landscape, anchored by natural materials.
The result is a strongly linear, L-shaped pavilion composed of glass, stone and zinc. The house is articulated by pairs of stone-clad fins and a flat zinc roof, establishing rhythm and order while framing views of both the waterways to the east and a private internal courtyard to the west. The architecture intentionally contrasts the traditional pitched-roof homes nearby, standing as a modern counterpoint in form and materiality.
The see-through living pavilion opens out over a large swimming pool to the waterways on the east and back into a more sheltered and private landscaped courtyard to the west. Local stone cladding articulates the exterior sitting on a honed flagstone podium. The external stone cladding continues into the interior and the flagstone flooring transitions seamlessly indoors as a polished surface, reinforcing the material continuity and grounding the home in its natural setting.
The elevated pool, sitting 2.5 metres above the canal, creates a visual illusion of swimming directly in the waterway. Floor-to-ceiling glazing offers direct access to the outdoors and transforms the home into a stage for the ever-changing reflections and movements of water. Inside, high ceilings—reaching 3.5 metres—amplify the sense of space within the compact 250m² footprint. With four guest bedrooms, a main suite and expansive living areas, this modern beach house balances openness and privacy, creating a refined and enduring retreat just steps from the ocean.
Photographer: Kallan MacLeod









