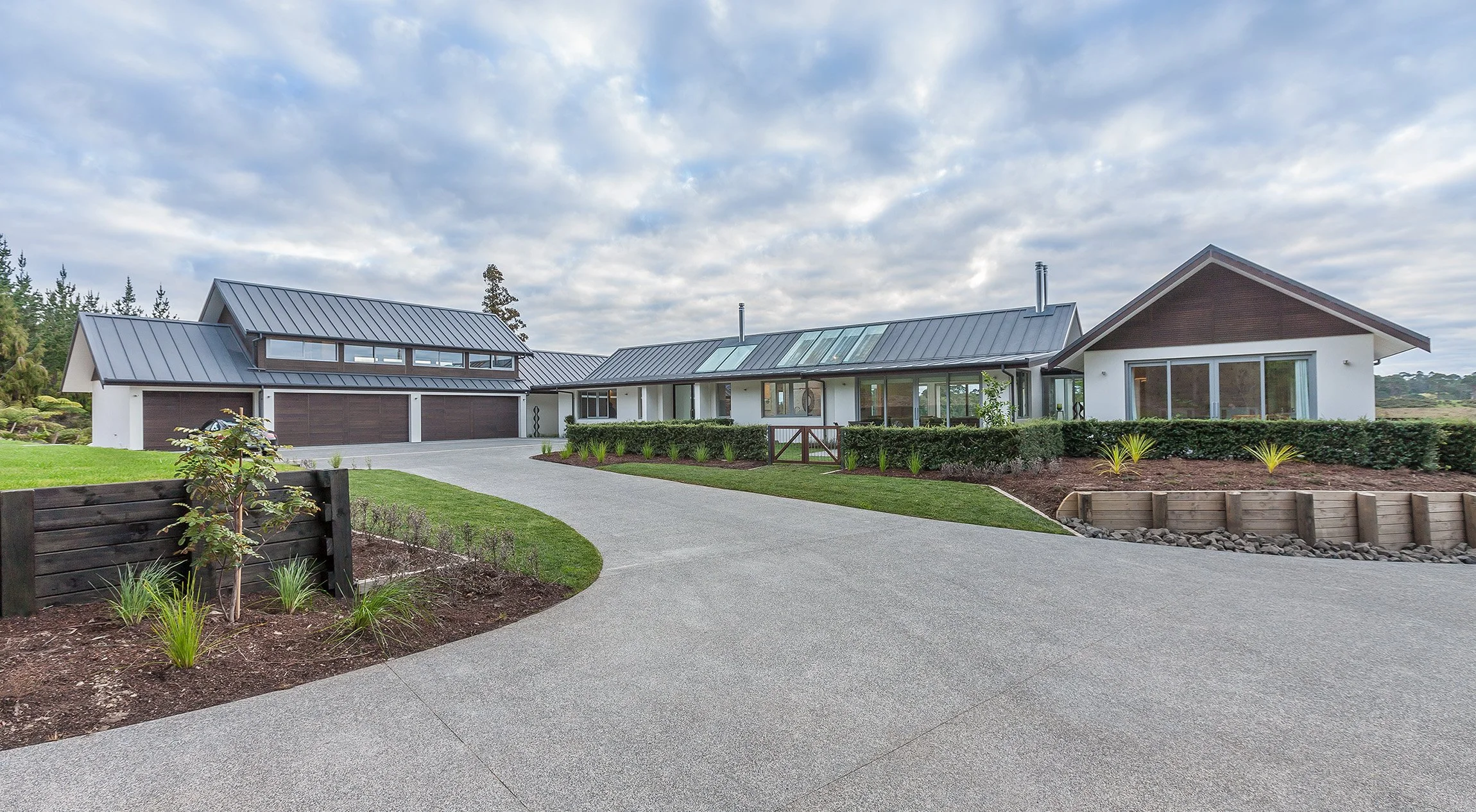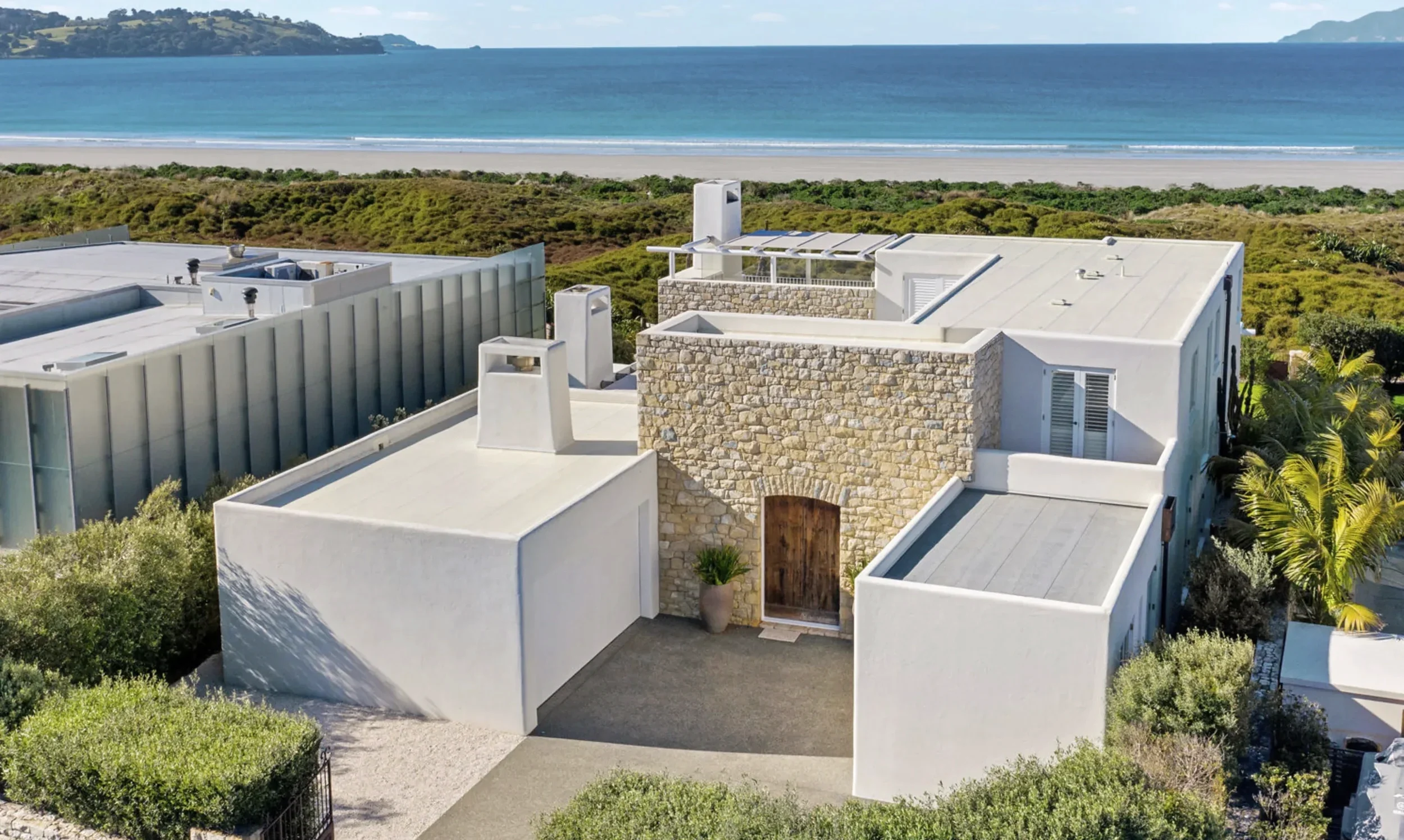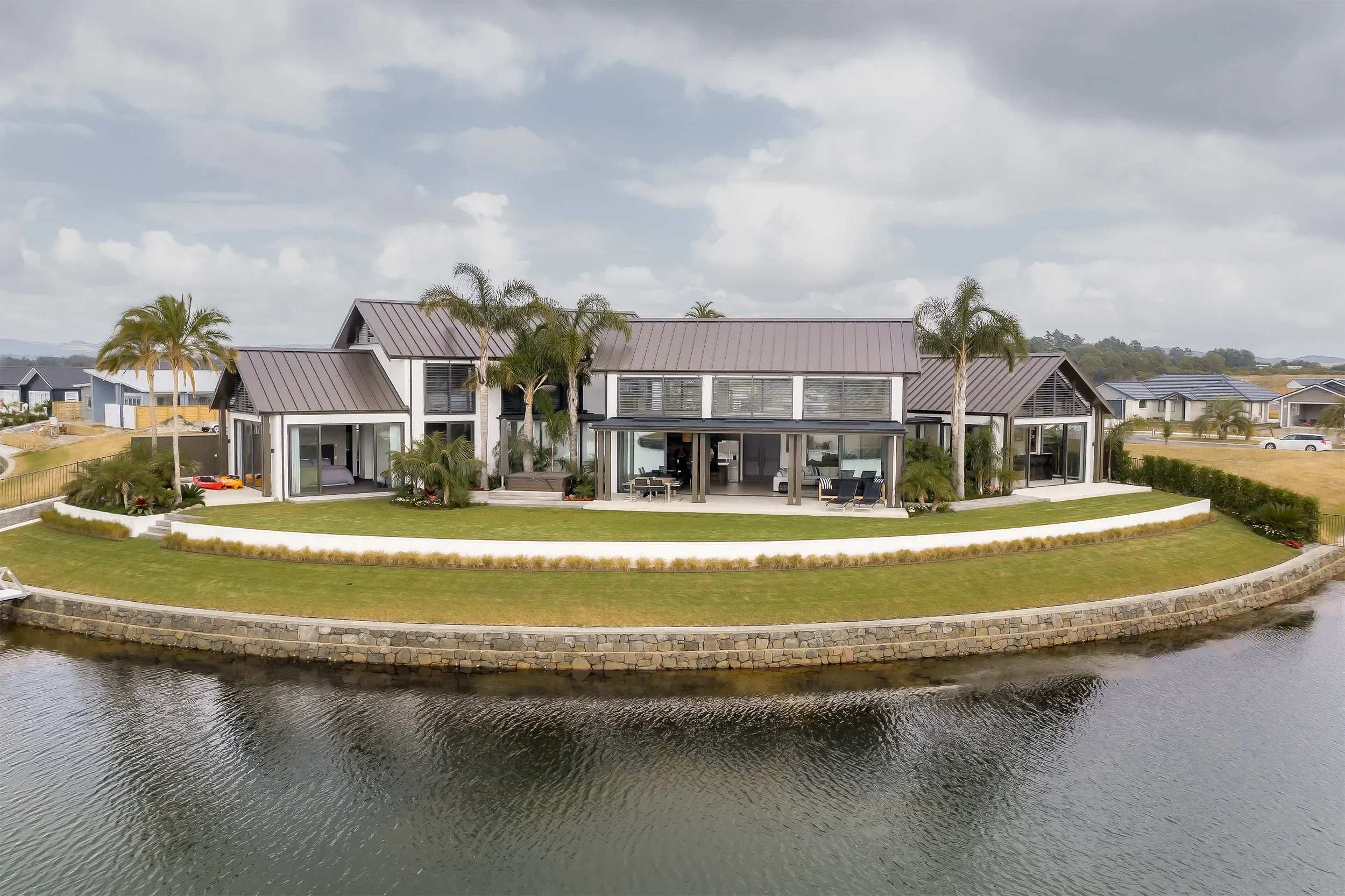
coatesville house
A SLEEK, SOPHISTICATED H-SHAPED FARMHOUSE FEATURES EXPANSIVE LIVING AREAS AND TWO SEPARATE BEDROOM WINGS, PROVIDING THOUGHTFUL SEPARATION BETWEEN BOTH, ADULTS AND CHILDREN.
Positioned to embrace panoramic valley views, the home stretches across the landscape as three barn-inspired volumes. Each wing has a distinct role, at one end, a four-car garage with generous bike storage anchors the design with a games room and bar providing a dedicated entertaining space. The central living wing is the social heart of the home, featuring multiple lounges, a media room, home office and a large designer kitchen with island and dining table that connects seamlessly to the outdoors. The covered alfresco dining terrace, complete with operable louvres, overlooks the luxurious infinity pool and rolling hills beyond.
The bedroom wings create thoughtful separation. The master suite includes a walk-in wardrobe and spacious ensuite and another bedroom with ensuite, while the opposite wing houses two bedrooms with bathroom and a secondary living area, ideal for children or guests. Inside, rustic oak floors and white timber sarked ceilings strengthen the farmhouse connection, adding warmth and texture to the modern interiors. This balance of natural materials, refined planning and strong site connection makes the residence both family-friendly and timelessly sophisticated.
Photographer: Kallan MacLeod













