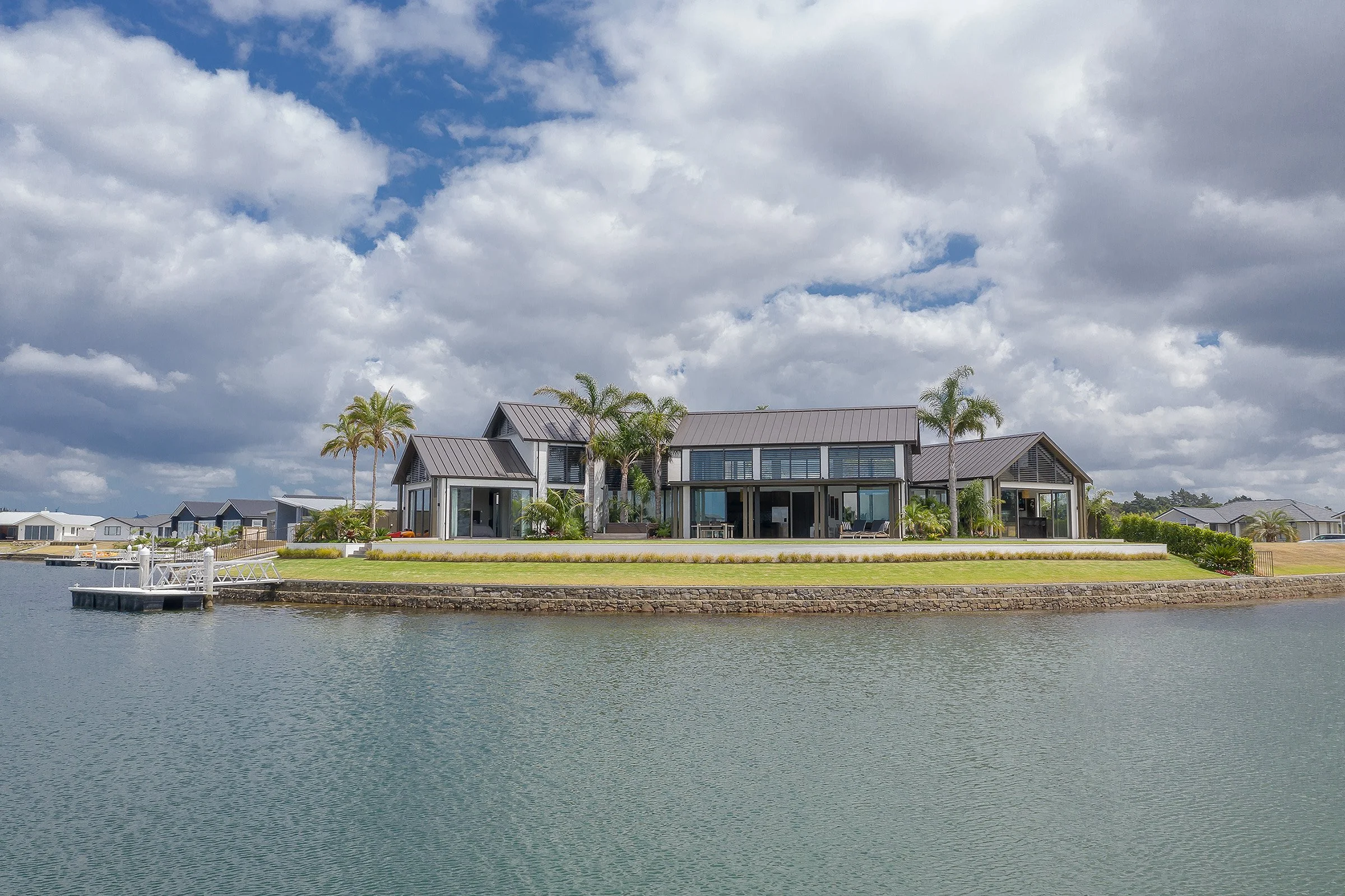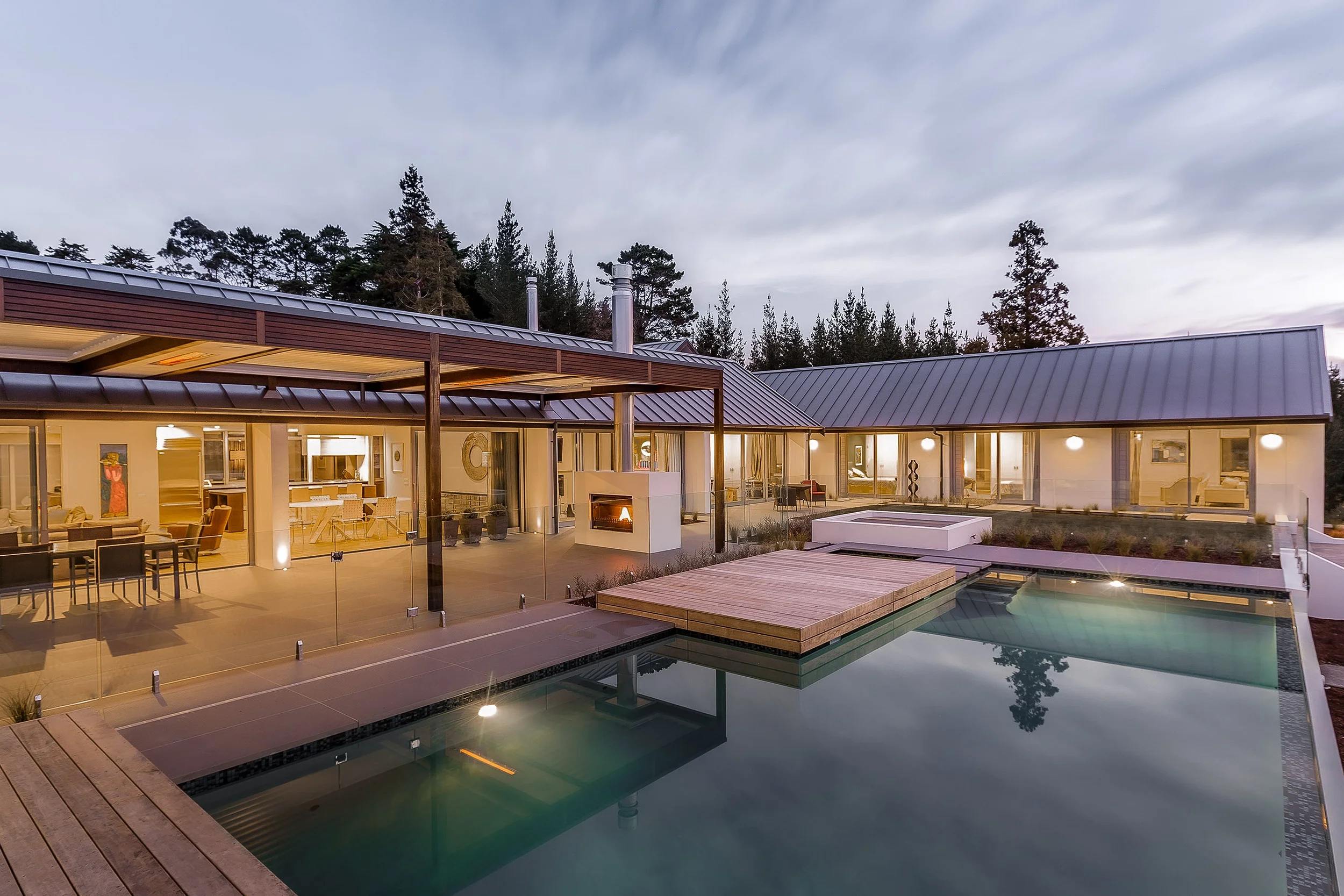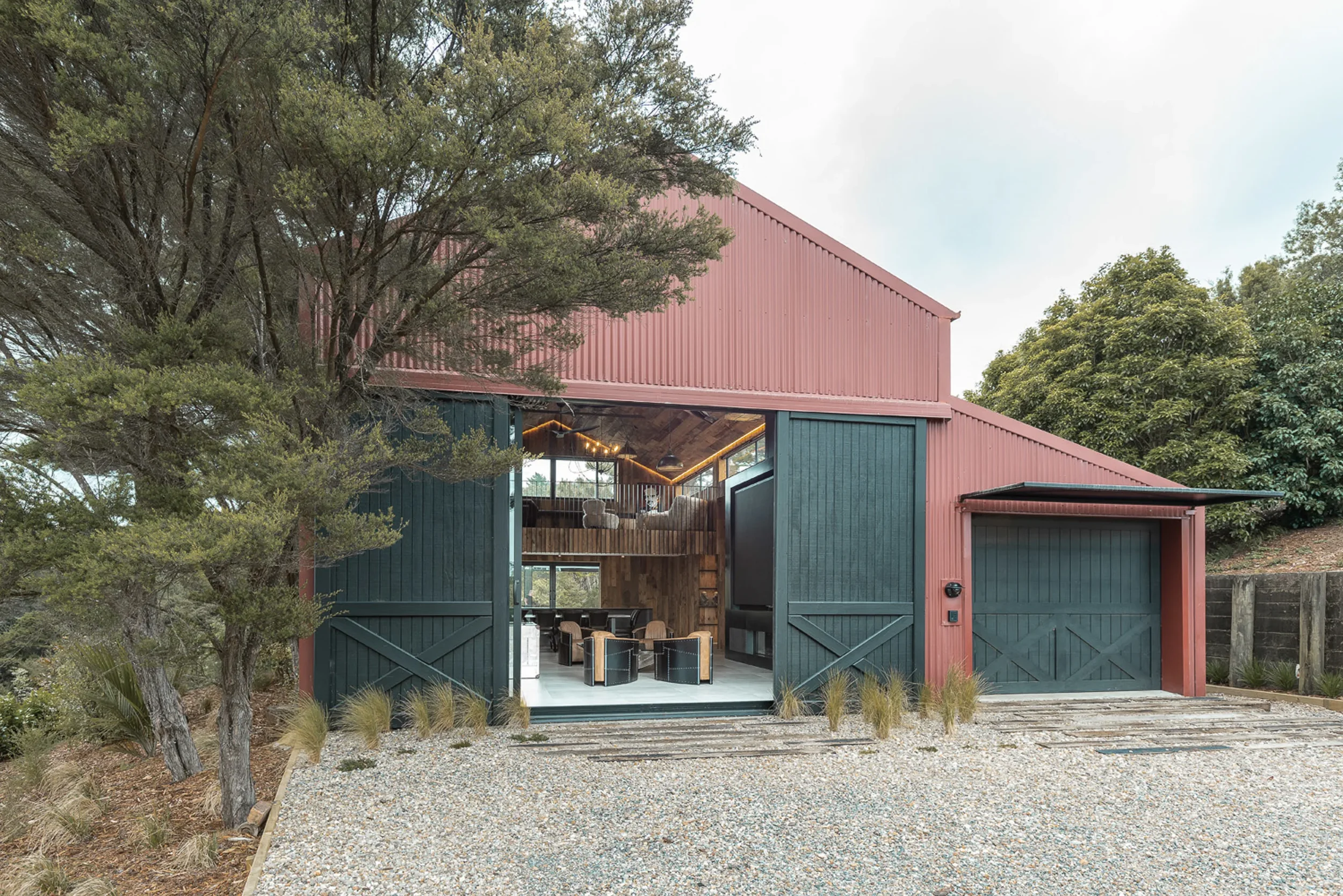
marsden cove house
LOCATED ON NORTHLAND’S MARSDEN COVE WATERWAYS, THIS RESORT-STYLE FAMILY HOME IS DESIGNED AS A SERIES OF THREE INTERLINKED PAVILIONS, EACH SEPARATING THE HOME'S KEY FUNCTIONS WHILE ENHANCING ITS CONNECTION TO THE SURROUNDING LANDSCAPE.
The home is entered through sandstone neck walls that lead into a private, sun-drenched arrival courtyard, designed for afternoon entertaining and outdoor relaxation. Internally, the layout unfolds across three distinct wings, connected by glass walkways that open to gardens, providing powerful visual connections to the outdoors and reinforcing the home’s integration with its natural environment. The central pavilion hosts the main living area, including an open-plan kitchen, dining space and a generous kitchen island that overlooks the front lawn and waterways. One pavilion contains a secondary lounge with bar and a double garage, while the largest wing accommodates the master suite with walk-in wardrobe and ensuite, a laundry, three upper-level bedrooms and two additional bathrooms, plus a second double garage for practicality.
The home's orientation and layout are designed to capture all-day sun, while floor-to-ceiling glazing opens both to the internal courtyard and across the waterways, creating a continuous connection between inside and out. Rich, dark sarked timber ceilings and operable louvres provide effective sun control and a warm contrast to the otherwise light-filled interiors. Surrounded by outdoor terraces and connected by transparent architectural elements, this home embodies coastal luxury and timeless pavilion-style living.















