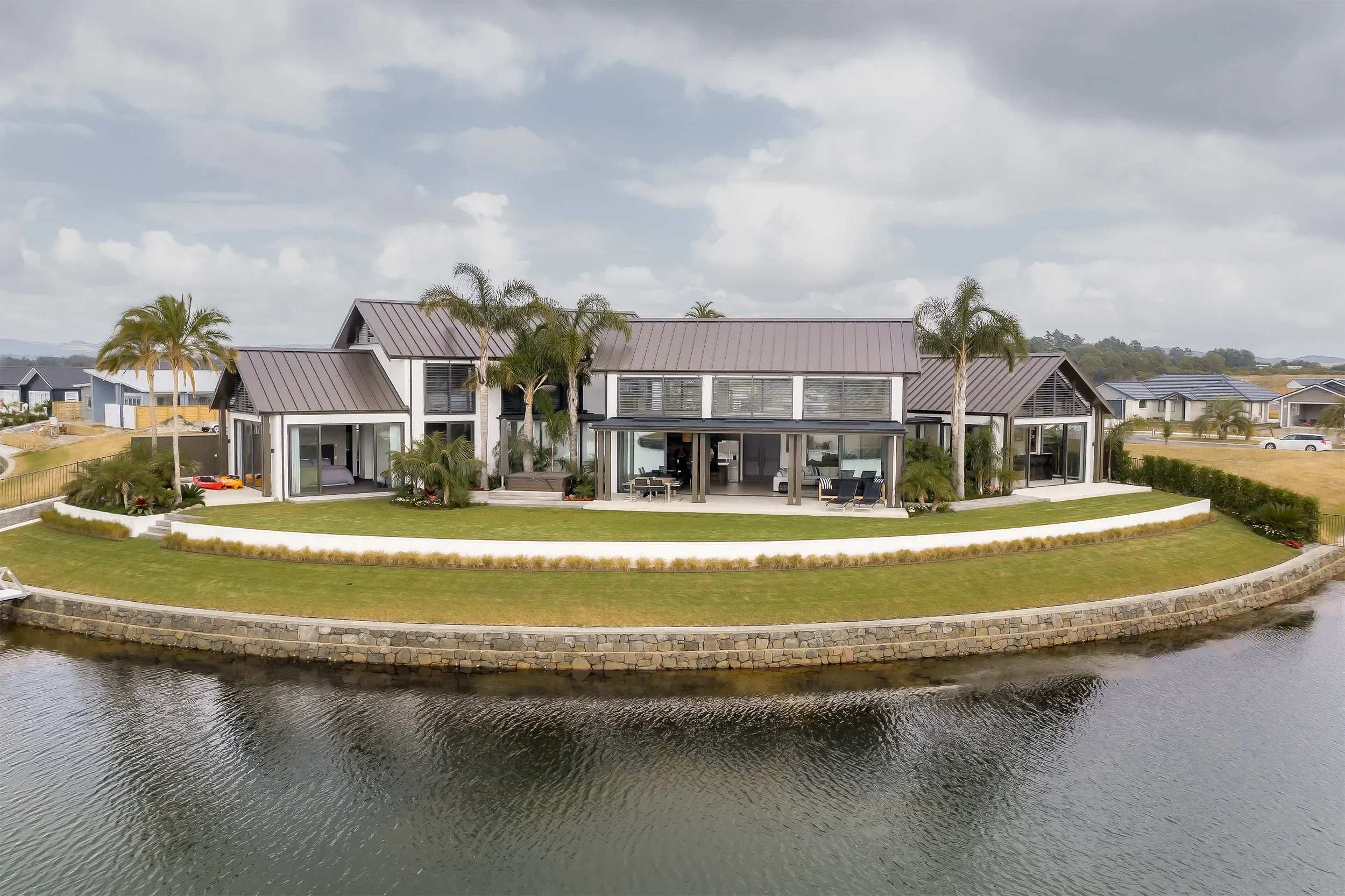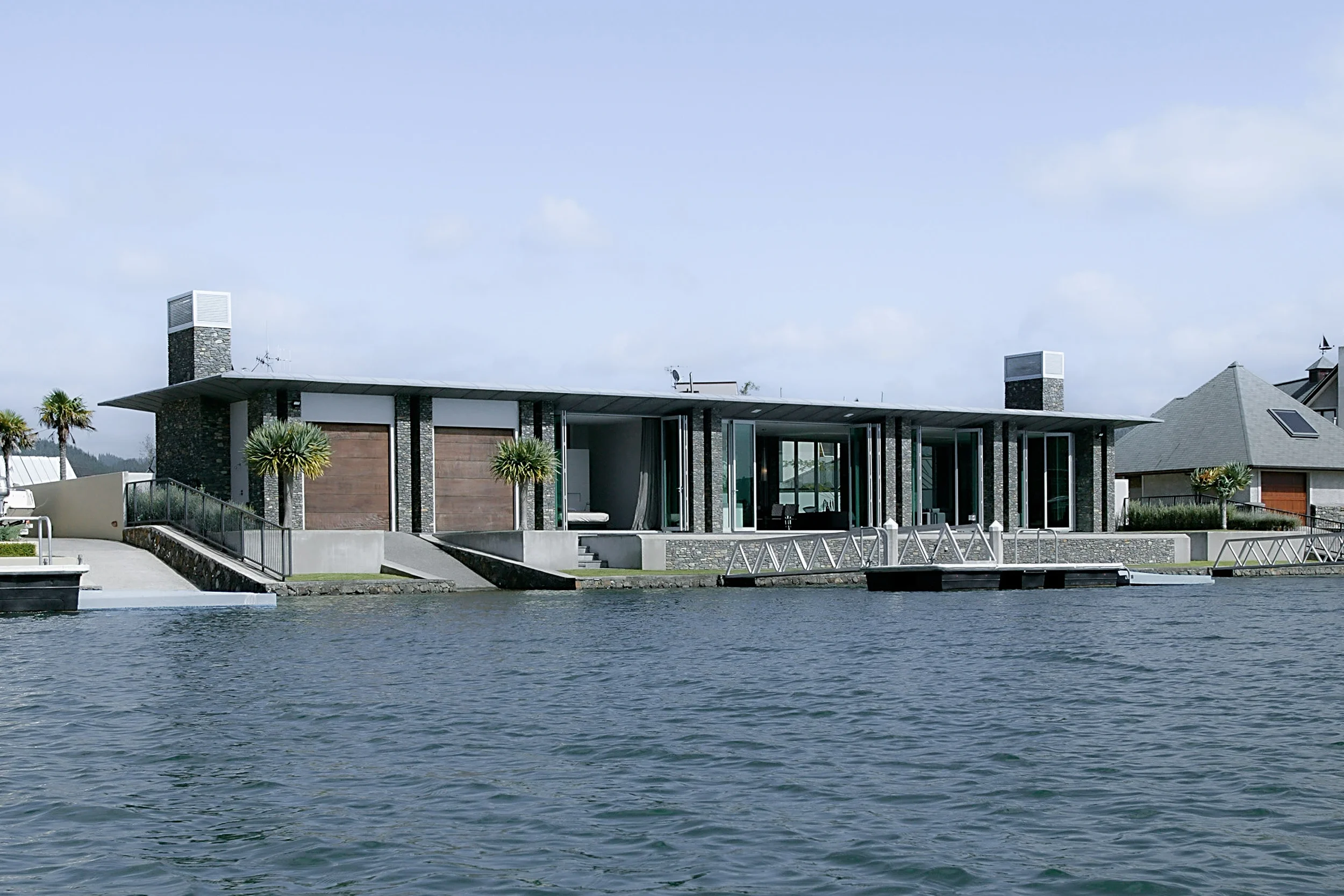
coatesville barn
A NUMBER OF NEW AND REFURBISHED BUILDINGS PROVIDE A VARIETY OF ALTERNATIVE LUXURY SPACES, EXTENDING THE VERSATILITY OF THIS RURAL PROPERTY.
At the heart of the site, an original utilitarian barn has been transformed into the ultimate ‘man-cave’, combining industrial character with refined architectural detailing. From the outside, its rugged industrial facade conceals a sophisticated environment designed for both work and recreation. High vaulted ceilings and clerestory glazing flood the interiors with natural light, highlighting rich natural timber lining the walls and ceilings, while steel accents and industrial detailing add texture and contemporary elegance.
Inside, the main level accommodates a single-car space, a lounge area and a kitchenette, with a large LED screen dividing zones while maintaining visual connectivity. The open plan allows flexibility for entertaining large groups or intimate gatherings. Above, a dedicated office overlooks the ground floor, providing a quiet workspace while remaining connected to the central social areas. The material palette—timber, steel, and neutral finishes—ensures a sense of warmth and sophistication throughout. This converted barn on a luxury rural property in New Zealand exemplifies the fusion of industrial design and natural materials, offering a versatile retreat that balances work, leisure and connection to the surrounding landscape. Its thoughtful architectural interventions transform a utilitarian building into a timeless, award-worthy space for both everyday living and special gatherings.
A journey through the native bush leads to a glass reading pavilion suspended over a serene stream, offering a tranquil retreat that contrasts the vibrant social hub of the barn.
Photography by Kallan MacLeod














