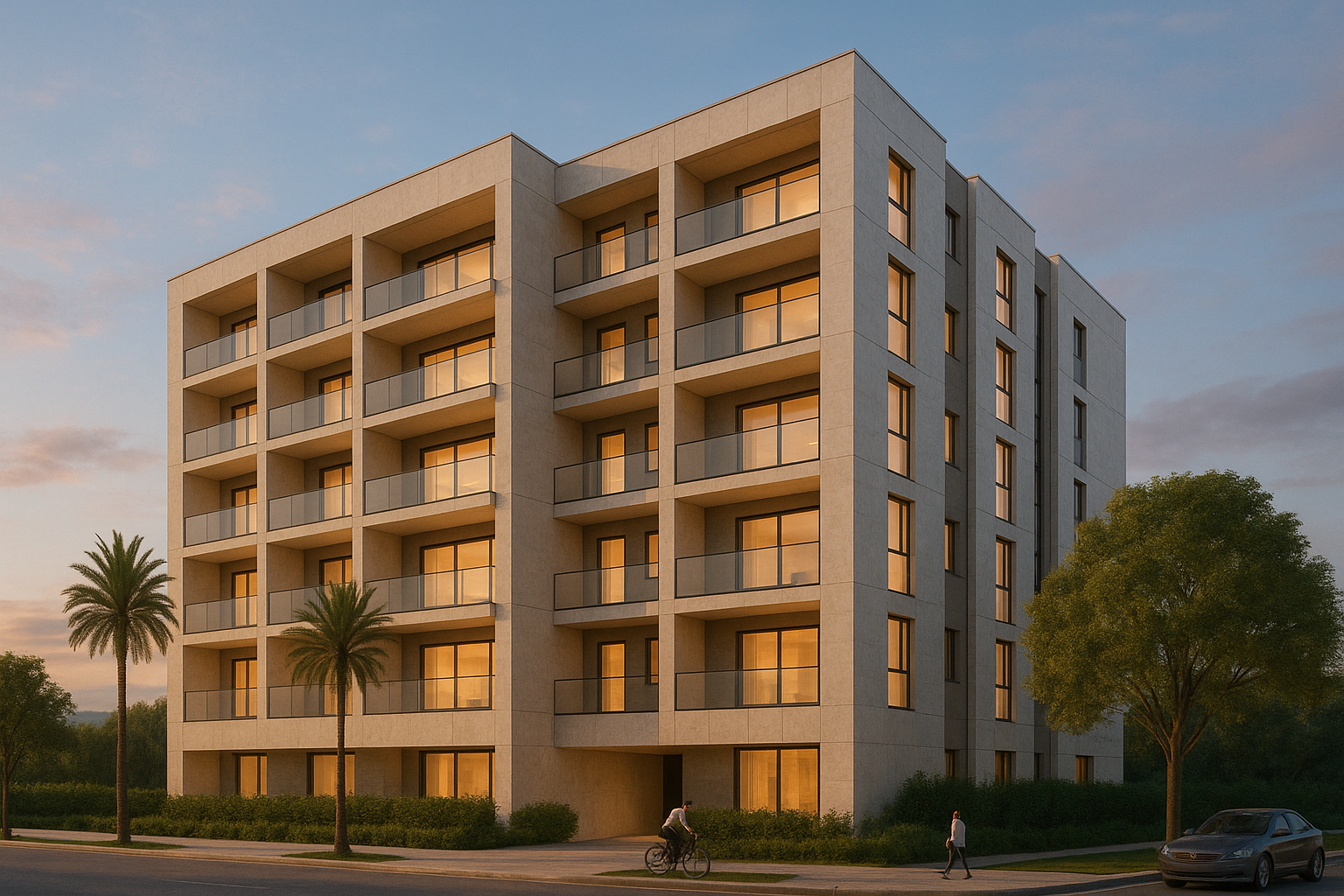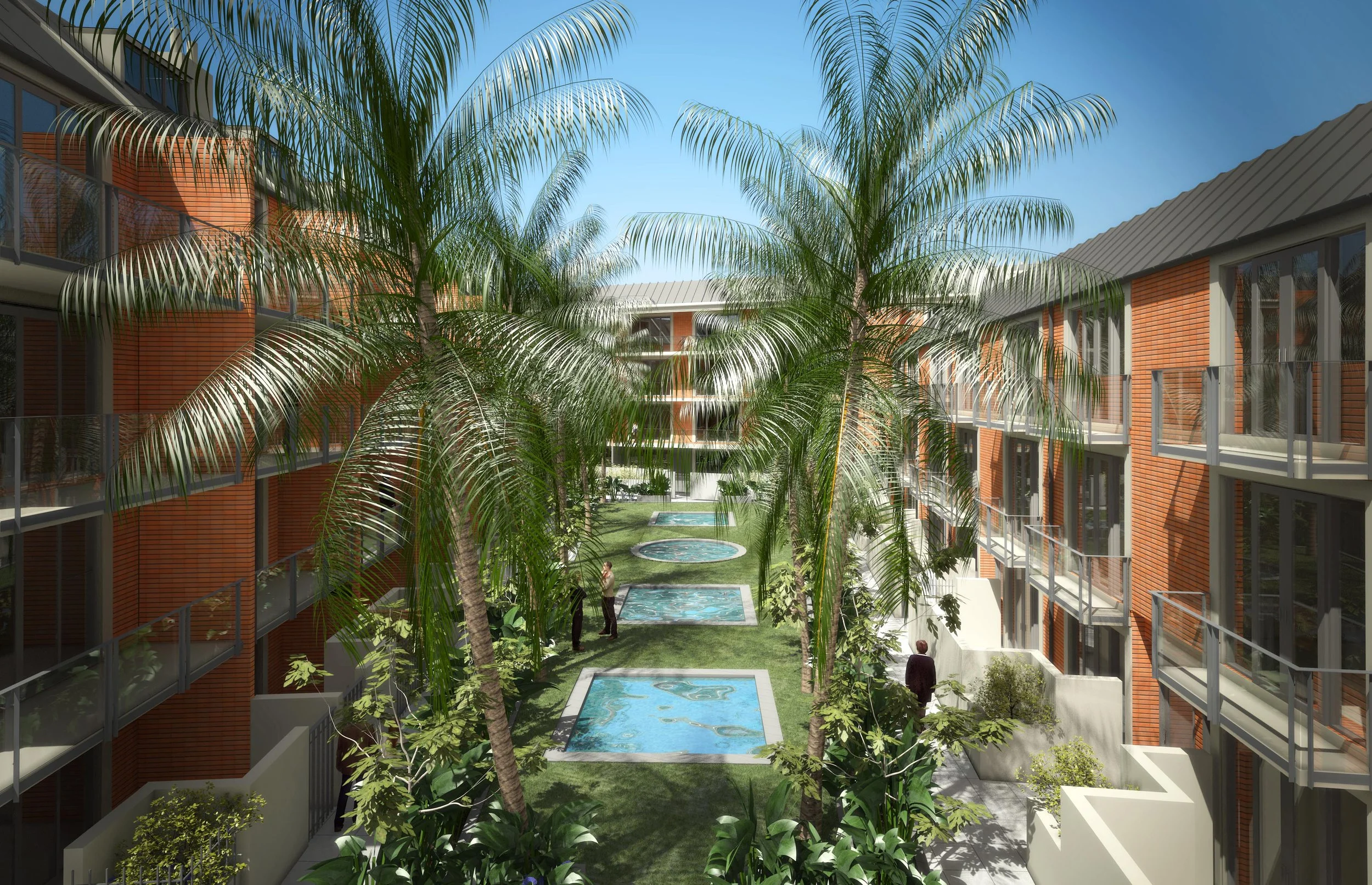
orakei terraces
MODERN RESIDENTIAL APARTMENT COMPLEX DESIGNED TO PROMOTE COMMUNITY LIVING AND SUSTAINABLE URBAN DEVELOPMENT.
The sketches, viewed from the northeast and south, showcases a mid-rise structure with clean lines, spacious balconies and extensive use of glass to maximize natural light. A landscaped common garden anchors the front of the building, while protected trees and future building zones indicate thoughtful, phased planning. The central lobby entrance creates a welcoming focal point, emphasizing connectivity and accessibility within the development.
PROJECT DETAILS:
MODERN RESIDENTIAL LIVING COMPLEX
ponsonby quarter




