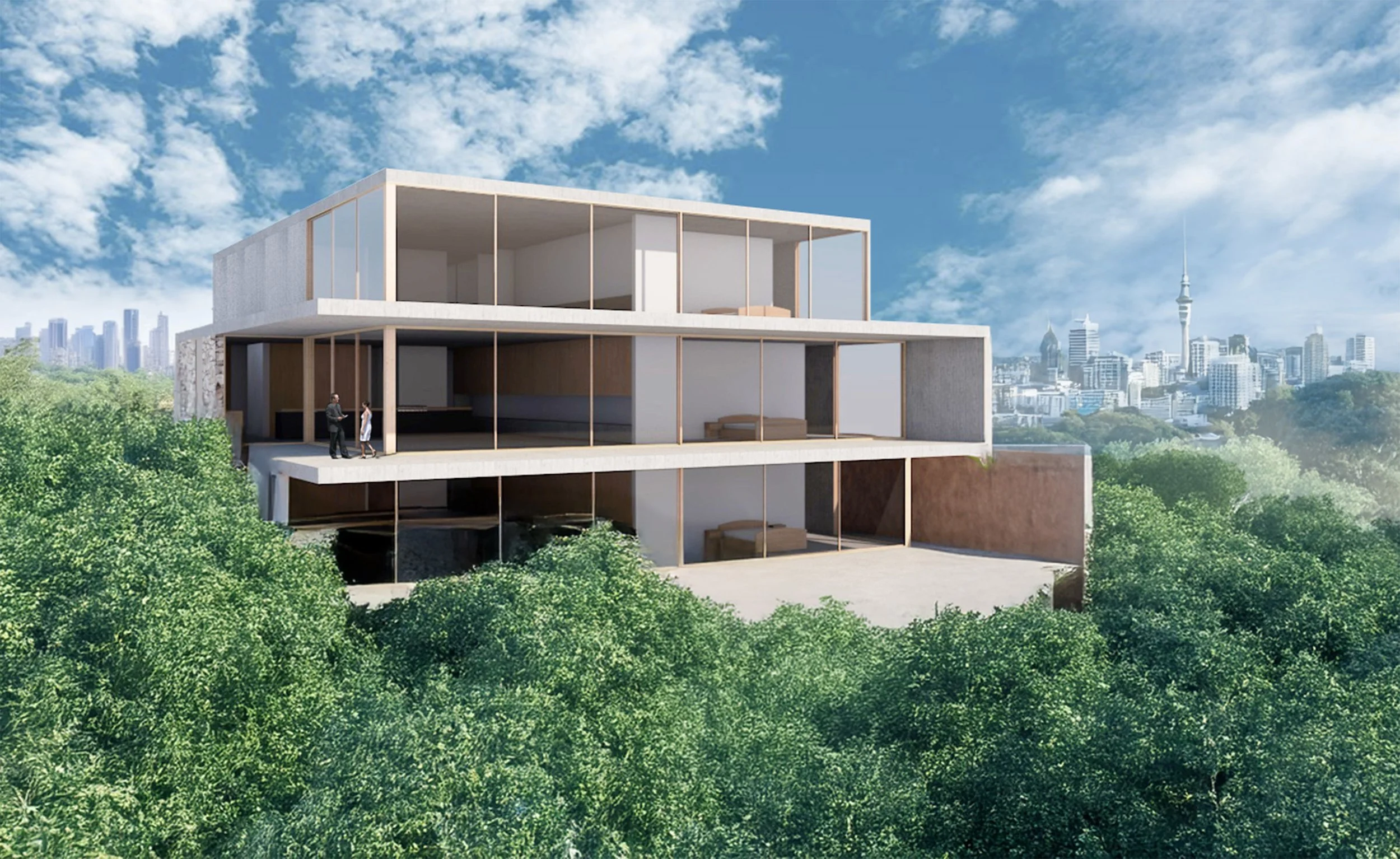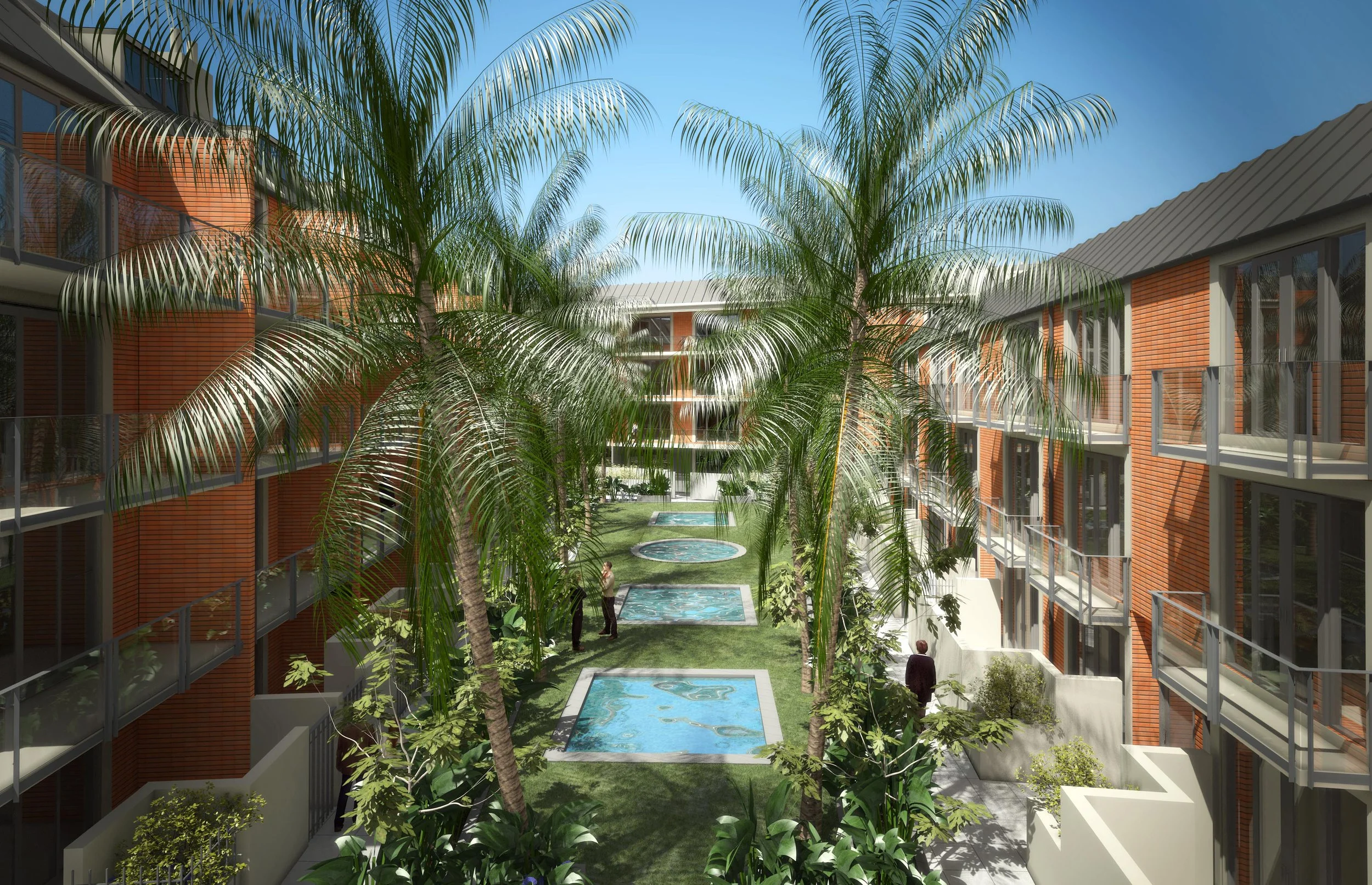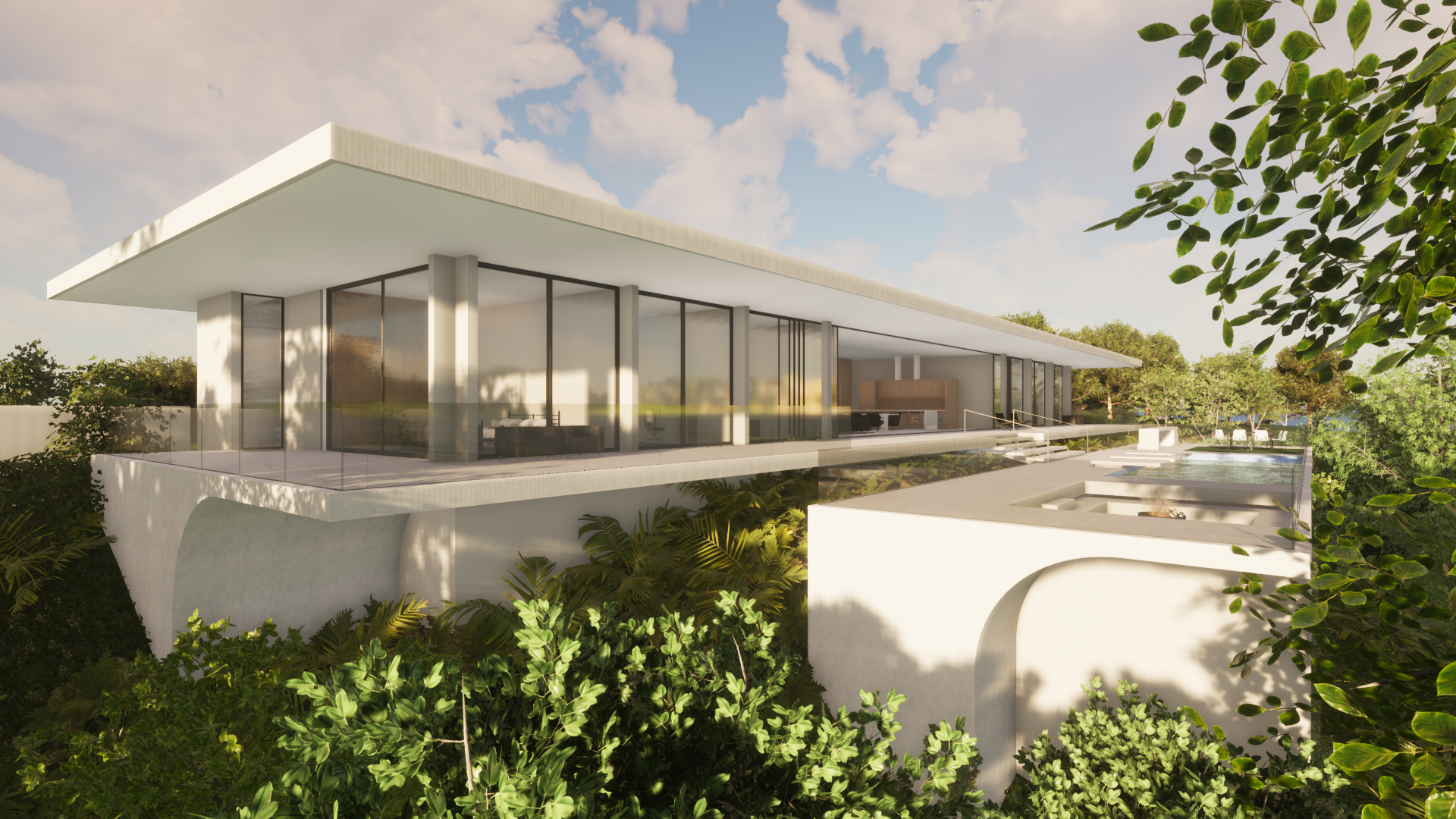
bayswater house
CONTEMPORARY PRIVATE RESIDENCE DESIGNED TO BLEND MODERN MINIMALISM WITH FUNCTIONAL OUTDOOR LIVING.
The architectural rendering showcases a sleek, three-story home characterised by clean horizontal lines, perforated metal cladding for shading and expansive glazing that blurs the line between interior and exterior spaces. A structured landscape of manicured lawns, gravel paths, and sculptural elements frames the home, while a stepped stone approach leads from the driveway to the entrance.





