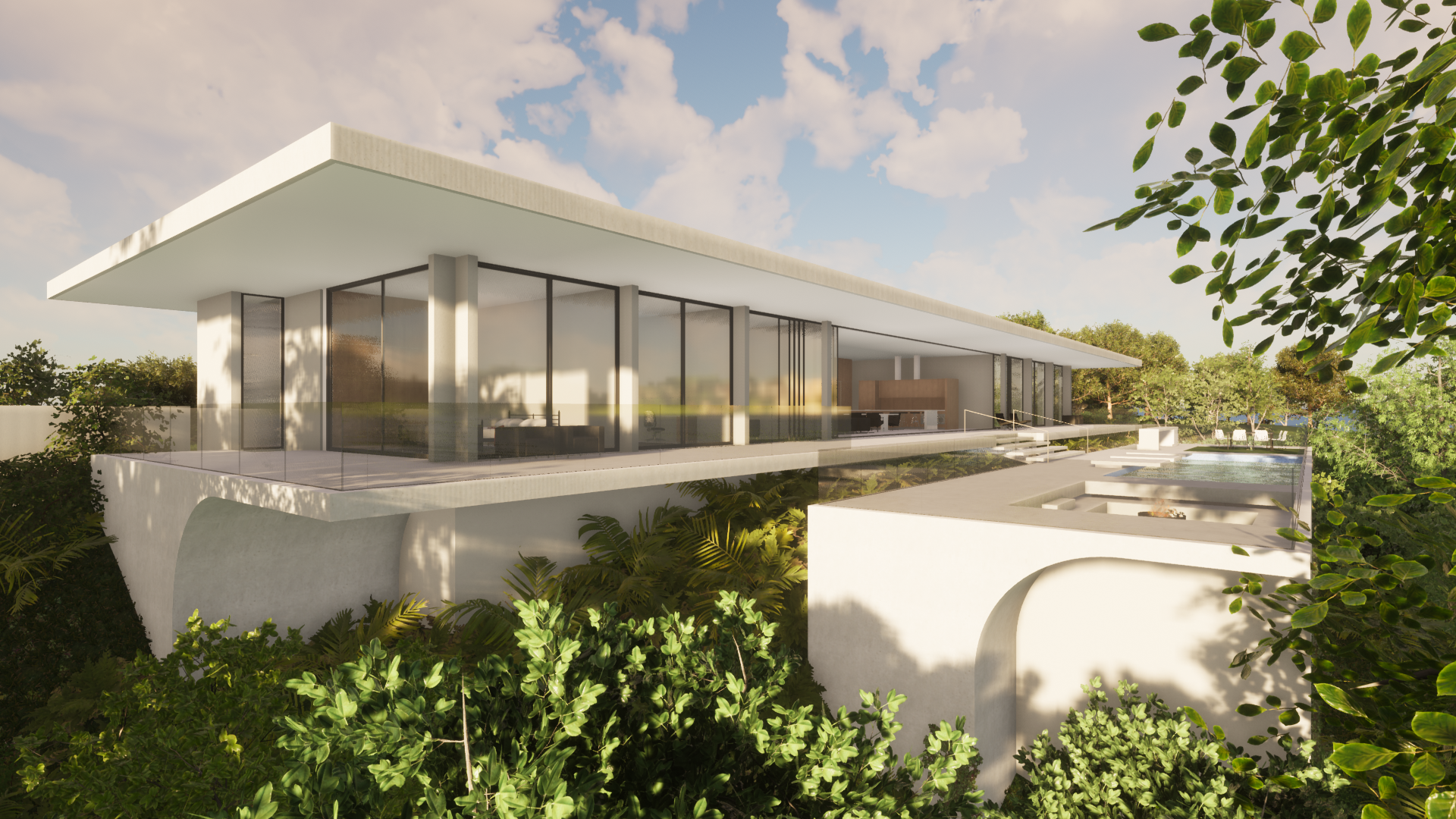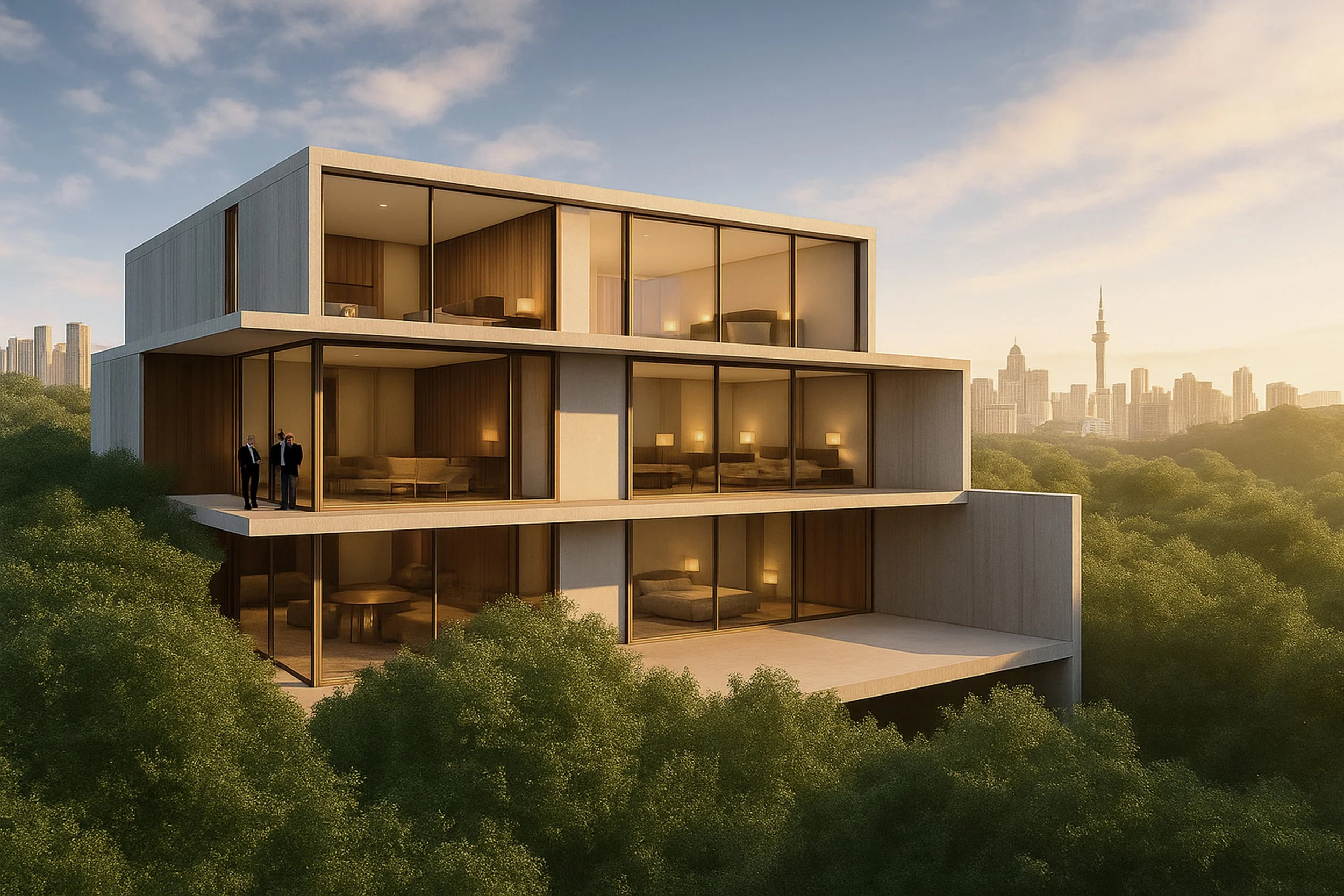
waipu villa
WAIPU VILLA EMBODIES SLEEK MODERNISM AND SEAMLESS INDOOR-OUTDOOR LIVING, NESTLED WITHIN A LUSH, NATURAL LANDSCAPE.
The house features a linear form with a prominent flat roof and extensive use of floor-to-ceiling glass, allowing natural light to flood the interior spaces while blurring the boundary between indoors and outdoors. Surrounded by lush greenery, the structure appears elevated, with clean white surfaces that contrast sharply with the surrounding vegetation. The integration of a spacious terrace and a pool area further enhances the luxurious and tranquil atmosphere, underscoring the design’s focus on leisure, simplicity and harmony with the environment.






