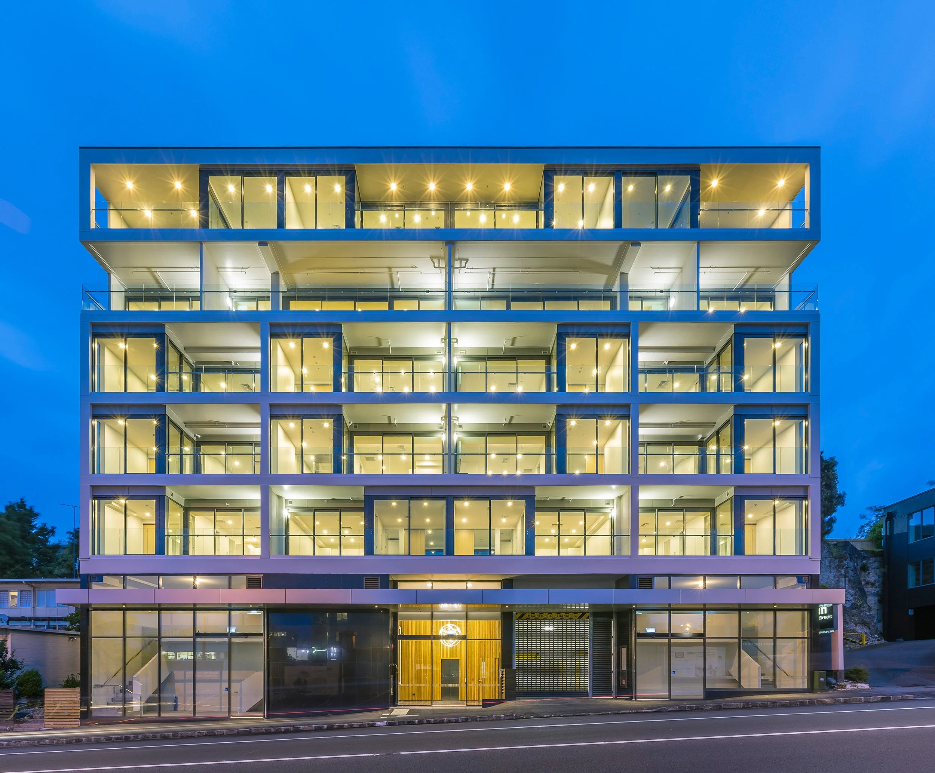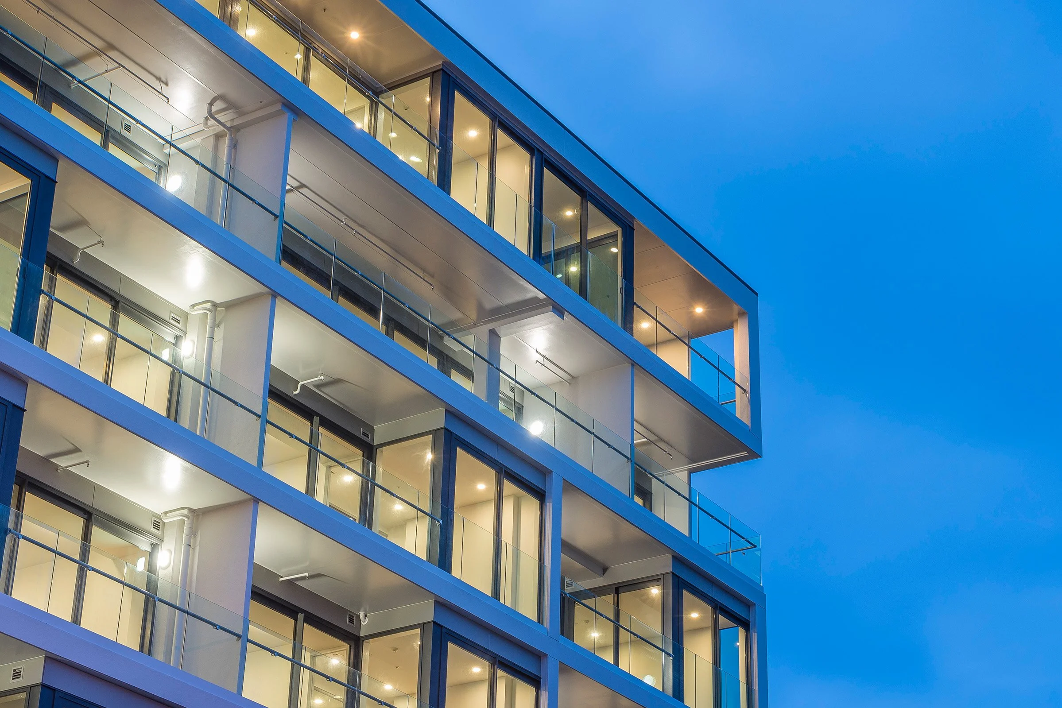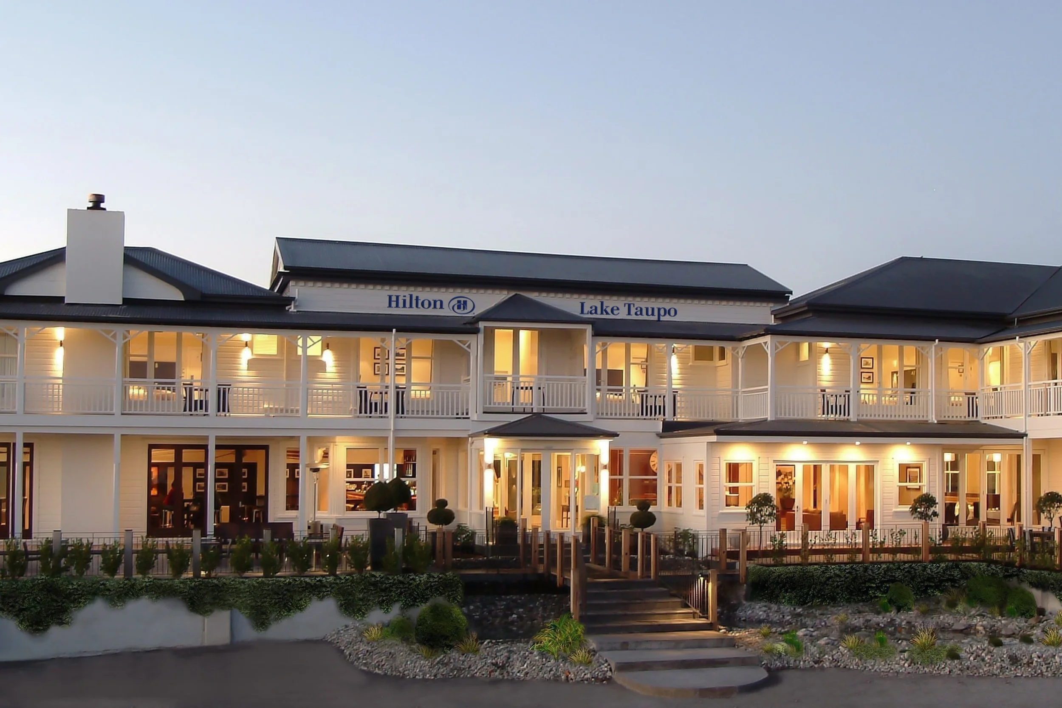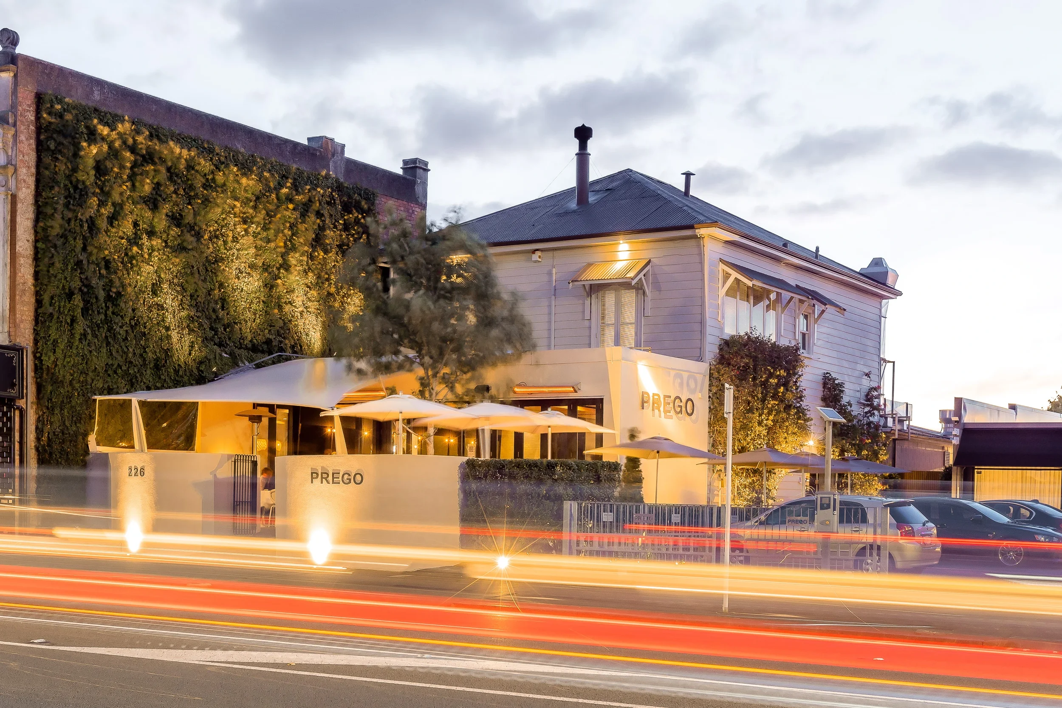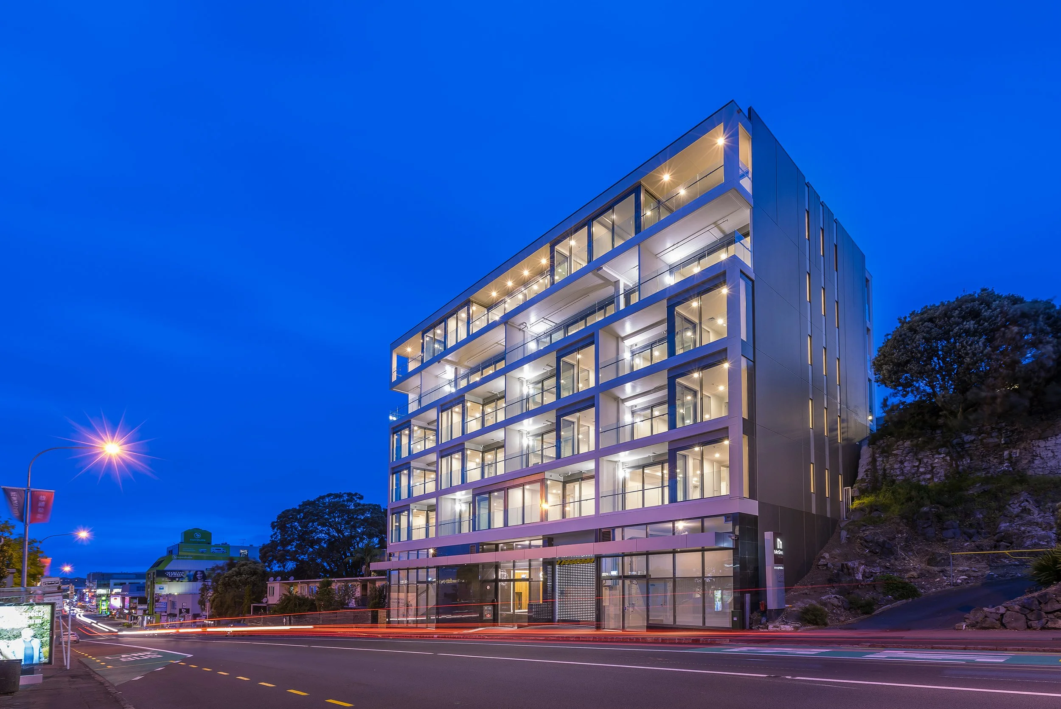
the james apartments
A CONTEMPORARY SEVEN LEVEL APARTMENT DEVELOPMENT FRONTING KHYBER PASS ROAD, NEWMARKET, IDEALLY POSITIONED TO TAKE ADVANTAGE OF VARIOUS PUBLIC TRANSPORT SYSTEMS AND LOCAL FACILITIES AS IDENTIFIED IN THE AUCKLAND UNITARY PLAN.
With a strong rectilinear architectural facade, the building integrates small retail tenancies, car parking, and a carefully planned mix of one, two and three-bedroom apartments. The site itself rises steeply to the rear and is formed from volcanic rock, a feature acknowledged in the architecture through polished and honed basalt at the lower levels. The structure is crafted from a robust palette of precast and in-situ concrete, aluminium and glass. Generous north-facing balconies activate the street frontage, while a rear first-floor courtyard provides additional shared outdoor space.
At street level, the ground floor accommodates small retail tenancies that bring activity to the frontage, alongside a large reception area that creates a welcoming threshold for residents and visitors. Secure parking is also integrated into the podium. The first residential level contains five apartments, centred on a spacious two-bedroom residence with walk-in wardrobes, ensuites, expansive living, dining and kitchen areas and a 25m² terrace. Flanking this are one bedroom apartments, while the two end apartments are larger three bedroom layouts with master suites facing the city. All bedrooms enjoy access to terrace space and living areas are filled with natural light. The second floor hosts six apartments, introducing more double bedroom layouts and compact single bedroom apartments with city views. Larger homes feature sculleries, enhancing the function of the kitchen and dining areas. The third floor accommodates eight one bedroom apartments, each with open-plan kitchen, dining and living spaces opening to private terraces. Floors four and five repeat this arrangement with a balanced mix of single and double bedroom apartments, ensuring variety for residents. The sixth floor is reserved for premium residences, offering expansive layouts, elevated views and private outdoor spaces—capping the development with a sense of exclusivity.
Photographer: Kallan MacLeod

