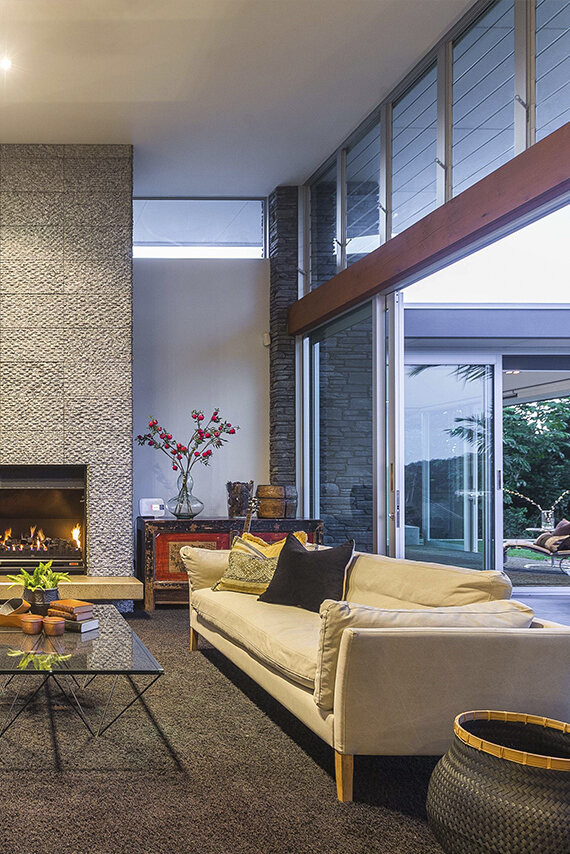Stillwater House
A new build on a large rural property in Stillwater on the Hibiscus Coast.
This contemporary family home is centred around voluminous double height living spaces and features a large palette of natural materials and textures.
Basalt claddings include honed and flamed paving slabs, splitface and hammered columns and walls.
The double-height living is glazed on three sides to capture sunlight as it moves around during the day. Upper level glazed louvres enable ventilation over the warmer months.
Photographer: Kallan MacLeod












